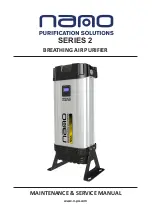
ACCESSORY INSTALLATIONS
11
10. Place the pump bracket onto the top of the pump and
screw the pump bracket to the pump with the provided
two (2) 1/2 inch #8 screws so that the bracket is secure
against the pump.
PUMP
BRACKET
11. Orient the pump in the back left corner of the basepan
and screw the pump bracket to the basepan with the
provided two 1/2 inch #8 screws.
12. Remove the protective adhesive backing from the plas-
tic U clip and mount the U clip to the plastic condenser
shroud in approximately the position shown.
13. Attach the p-clamp to the brace with the screw pro-
vided (see figure below.
14. Place one of the hose clamps over one end of the 16
inch vinyl hose. Place the same end over the barbed
discharge tube of the pump assembly. Place a hose
clamp on the other end of the 16 inch hose. Place this
same end over the shorter leg of the overflow tube and
secure the hose with the hose clamp.
Содержание R-22
Страница 5: ...ACCESSORY INSTALLATIONS 5 ...












































