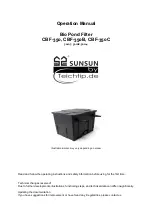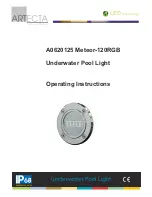
10
/ ALBISTONE
®
G1 BENEFIT/G1 PLUS Skimmer Pools
4.
1. Preparation of formwork for concreting.
Place the formwork on the compacted layer according to the floor plan dimensions on page 4. The formwork
height of 200 mm needs to be adjusted to the other height parameters – page 5. The formwork must be
level. (The specified flatness of the formwork is +/- 2 mm along the entire perimeter. Final inspection of the
backfilled excavation.
2. First Layer of Concrete.
Spread the first layer of concrete into the prepared formwork up to one-third of its height. The reinforcement
will be placed on this layer.
Use C16/20 grade concrete for concreting the foundation slab.
3. Installation of rebar meshes
Reinforce the foundation slab using a rebar mesh with the dimensions of 100 x 100 x 6 mm. It is not
necessary to reinforce the foundation slab under the technology shaft.
4. Second Layer of Concrete (Preparation for Final Layer).
Now, pour a second layer of concrete on the laid rebar mesh, up to the height of the formwork. Level
the surface of the concrete base so that the flatness of the slab is - 2 mm across the entire
surface.
5. Final Layer of Concrete.
After at least 48 hours, carry out a flatness check. Apply this layer with a self-levelling cement screed
only if the required flatness in the second layer has not been achieved.
Record the final surveying result in the attached protocol (CUSTOMER’S DECLARATION ON
MEASUREMENT OF THE FOUNDATION SLAB FOR THE POOL).
Concreting of the Foundation Slab
Drainage shaft for pump placement
200 mm
200 mm
500 mm
Gravel with grain size 8 to 16
Draining pipes sloped into the shaft
Earth strip











































