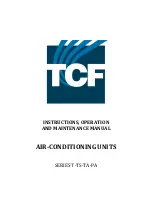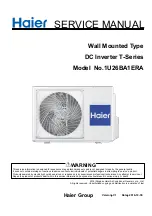
APPENDIX / ANNEXE / ANLAGE / ALLEGATO / ANEXO
V
1
Faux plafond
2
Barre en T (faux plafond)
3
Evaporateur
4
Ventilateur
5
Grille d'aspiration
6
Raccordement électrique
7
Evacuation des condensats
Ø
15
8
1
Sortie eau chaude Raccord
mâle Mod 9 - 12 - 18:
G1/2"
8
2
Entrée eau chaude Raccord
mâle Mod 9 - 12 - 18:
G1/2"
9
1
Sortie eau froide Raccord mâle
Mod 9 - 12:
G1/2"
Mod 18:
G3/4"
9
2
Entrée eau froide Raccord
mâle Mod 9 - 12:
G1/2"
Mod 18:
G3/4"
10
Reprise d'air neuf
11
Ouverture pour diffusion d'air
par gaine dans le local voisin
(prédéfoncé)
12
Purge d'air circuit d'eau froide
1
Suspended ceiling
2
T bar (suspended ceiling)
3
Evaporator
4
Fan
5
Intake grille
6
Electrical connection
7
Condensate evacuation
Ø 15
8
1
Hot water outlet
Mod 9 - 12 - 18:
G1/2"
8
2
Hot water intake
Mod 9 - 12 - 18:
G1/2"
9
1
Cold water outlet
Mod 9 - 12:
G1/2"
Mod 18:
G3/4"
9
2
Cold water intake
Mod 9 - 12:
G1/2"
Mod 18:
G3/4"
10
Port for fresh air succion (ready
to punch out)
11
Opening for ducted air
distribution into the adjacent
room (ready to punch out)
12
Cold water air vent
1
Zwischendecke
2
T-Profil (Zwischendecke)
3
Verdampfer
4
Ventilator
5
Ansauggitter
6
Elektrischer Anschluss
7
Kondenswasserabfluss
Ø 15
8
1
Warmwasseraustritt
Mod 9 - 12 - 18:
G1/2"
8
2
Warmwassereintritt
Mod 9 - 12 - 18:
G1/2"
9
1
Kaltwasseraustritt
Mod 9 - 12:
G1/2"
Mod 18:
G3/4"
9
2
Kaltwassereintritt
Mod 9 - 12:
G1/2"
Mod 18:
G3/4"
10
Frischluftansaugöffnung
(voreingesschlagen)
11
Offnung für Luftverteilung über
einen Kanal in den Nebenraum
(voreingeschlagen)
12
Entlüftungsstelle (Kaltwasser)
1
Controsoffitto
2
Sbarra a T (controsoffitto)
3
Evaporatore
4
Ventilatore
5
Griglia di aspirazione
6
Collegamento elettrico
7
Scarico delle condense
Ø 15
8
1
Uscita acqua calda
Mod 9 - 12 - 18:
G1/2"
8
2
Ingresso acque calda
Mod 9 - 12 - 18:
G1/2"
9
1
Uscita acqua fredda
Mod 9 - 12:
G1/2"
Mod 18:
G3/4
9
2
Ingresso acque fredda
Mod 9 - 12:
G1/2"
Mod 18:
G3/4
10
Immissione di aria nuova
(preschiacciata)
11
Apertura per diffusione aria
mediante guaina nel locale
adiacente (preschiacciata)
12
Purga d'aria del circuito
d'acqua fredda
1
Falso techo
2
Barra en T (falso techo)
3
Evaporador
4
Ventilador
5
Rejilla de aspiración
6
Conexión eléctrica
7
Evacuación de condensados
Ø 15
8
1
Salida agua caliente
Mod 9 - 12 - 18:
G1/2"
8
2
Entrada agua caliente
Mod 9 - 12 - 18:
G1/2"
9
1
Salida agua fría
Mod 9 - 12:
G1/2"
Mod 18:
G3/4"
9
2
Entrada agua fría
Mod 9 - 12:
G1/2"
Mod 18:
G3/4"
10
To m a d e a i r e n u e v o
(pretaladrado)
11
Abertura para difusión de
aire por conducto en el local
contiguo (pretaladrado)
12
Purga de aire del ciccuito de
agua fría
Содержание K 12 OG LN
Страница 2: ......
Страница 25: ...APPENDIX ANNEXE ANLAGE ALLEGATO ANEXO APPENDIX ANNEXE ANLAGE ALLEGATO ANEXO...
Страница 31: ...APPENDIX ANNEXE ANLAGE ALLEGATO ANEXO VII 9 2T 12 2T 18 2T 9 4T 12 4T 18 4T...
Страница 32: ...APPENDIX ANNEXE ANLAGE ALLEGATO ANEXO VIII...
Страница 33: ...APPENDIX ANNEXE ANLAGE ALLEGATO ANEXO IX AQUANET 9 2T 12 2T 18 2T 9 4T 12 4T 18 4T...
Страница 34: ...APPENDIX ANNEXE ANLAGE ALLEGATO ANEXO X...
Страница 44: ...APPENDIX ANNEXE ANLAGE ALLEGATO ANEXO XX...
















































