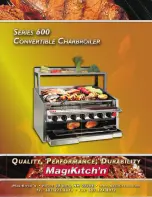
12
Figure 2: Clearances To Combustible and Non-combustible Material
III. Pre-Installation and Boiler Mounting
G. General (continued)
Boiler Clearances to Combustible (and Non-
Combustible) Material:
Models APX425 and APX525:
These boilers are listed for closet installation with the
following minimum clearances – Top = 1 in. (25 mm),
Front = 1 in. (25 mm), Left Side = 10 in. (250 mm),
Right Side = 2 in. (50 mm), Rear = *6 in. (150 mm)
Models APX625, APX725 and APX825:
These boilers are listed for alcove installation with the
following minimum clearances – Top = 1 in. (25 mm),
Front = Open, Left Side = 10 in. (250 mm), Right Side
= 2 in. (50 mm), Rear = *6 in. (150 mm)
* Note:
When boiler is vented vertically, the minimum
clearance from the rear of the jacket is increased
to 18 in. (460 mm) with a short radius 90° elbow
provided in order to provide adequate space at boiler
rear for installation of vent and air intake piping and
service access.
Boiler Service Clearances – Applicable to all Boiler
Models:
Top = 24 in. (610 mm), Front = 24 in. (610 mm), Left
Side = 24 in. (610 mm), Right Side = 24 in. (610 mm),
Rear = 24 in. (610 mm)
The above clearances are recommended for service
access but may be reduced to the Combustible Material
Clearances provided:
1. The boiler front is accessible through a door.
2. Access is provided to the condensate trap located on
the left side of boiler.
3. Access is provided to thermal link located at the
boiler rear.
4. Boiler Installation:
a. For basement installation provide a solid level
base such as concrete where floor is not level or
where water may be encountered on the floor
around boiler. Floor must be able to support
weight of boiler, water and all additional system
components.
b. Boiler must be level to prevent condensate from
backing up inside the boiler.
c. Provide adequate space for condensate piping or
a condensate pump if required.
Listed Direct
Vent System
Vent Pipe
Material
Vent
Pipe
Direction
Enclosure
Vent Pipe
Nominal
Diameter
Minimum
Clearance to
Combustible
Material
Factory Standard
Two-Pipe CPVC/PVC Vent and PVC
Combustion Air Intake
* CPVC/PVC
Vertical or
Horizontal
Unenclosed
at all Sides
4 in. (100 mm)
or
6 in.( 150 mm)
1 in. (25 mm)
Available Optional
Two-Pipe Rigid Polypropylene Vent
(or, Flexible Polypropylene Liner
for Vertical Venting only) and Rigid
Polypropylene or PVC Combustion
Air Intake
Pipe Rigid
Polypropylene
Vent (or,
Flexible
Polypropylene
Liner for
Vertical
Venting only)
4 in. (100 mm)
or (110 mm)
or
6 in. (150 mm)
or (160 mm)
1 in. (25 mm)
Available Optional
Two-Pipe Stainless Steel Vent and
Galvanized Steel or PVC Combustion
Air Intake
Stainless
Steel
4 in. (100 mm)
or
6 in.( 150 mm)
1 in. (25 mm)
*
Do not enclose PVC venting - use CPVC vent pipe in enclosed spaces, or to penetrate through
combustible or non-combustible walls.
Содержание APEX
Страница 6: ...6 I Product Description Specifications and Dimensional Data continued Figure 1A Apex Model APX425 ...
Страница 7: ...7 Figure 1B Apex Model APX525 I Product Description Specifications and Dimensional Data continued ...
Страница 9: ...9 I Product Description Specifications and Dimensional Data continued Figure 1D Apex Model APX825 ...
Страница 57: ...57 VIII Electrical continued Figure 26 Ladder Diagram ...
Страница 58: ...58 VIII Electrical continued ...
Страница 59: ...59 Figure 27 Wiring Connections Diagram VIII Electrical continued ...
Страница 68: ...68 IX System Start up continued Apex Series Operating Instructions Figure 34 Operating Instructions ...
Страница 105: ...105 ...
Страница 109: ...109 XIII Repair Parts continued APX625 APX725 and APX825 APX825 shown ...
Страница 112: ...112 XIII Repair Parts continued APX425 and APX525 ...
Страница 114: ...114 XIII Repair Parts continued APX625 APX725 and APX825 ...
Страница 122: ...122 ...
Страница 123: ...123 ...













































