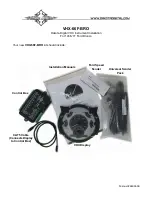
© 201
9
Agnetix Inc. All Rights Reserved. Specifications subject to change
7965 Dunbrook Road - Suite I - San Diego, CA 92126
4
agnetix.com
Agnetix
Product Guide – Specifications & Installation
Agnetix A3 1200
Owner / User Responsibilities
Planning
It is the responsibility of the engineer, contractor, installer, purchaser, owner, and user to design the mechanical electrical and
plumbing systems, install, maintain, and operate the fixtures in such a manner as to comply with all applicable codes, state and
local laws, ordinances, and regulations. Consult with the appropriate inspector to ensure compliance.
Agnetix case studies, plan examples, and suggestions are not ready-to-submit plans, and are only intended to educate and inform
a qualified person to develop the best plan for your facility.
•
The number and type of fixtures, power requirements, cost and complexity of your plan and facility will depend on your
growth style and lighting requirements.
•
The end user should consider utility incentives which may offset the cost of Agnetix fixtures.
•
Consult the Facility Planning Guide for detailed planning instructions. These instructions are not a substitute for qualified
engineering services.
•
Create an industrial horticultural lighting plan that identifies and locates all fixtures, plumbing runs, and cable runs. Use this
Product and Installation Guide and qualified engineering services to determine and produce the proper plan for your facility.
The basic procedure is recommended to produce an appropriate plan:
1. Determine your desired PPFD and lighted area for your chamber.
2. Determine room dimensions and canopy dimensions.
3. Calculate the required number of fixtures (N = PPFD * Area (m²)/ Fixture PPF).
4. Choose the desired row and column spacing and the physical layout of your facility.
5. Layout the fixtures as desired, and check that they fit reasonably well. Adjust the spacing as necessary. Note that higher
efficacy fixtures have larger spacing at equal PPFD.
6. Set fixture height above canopy at half of row spacing or higher, and verify it is acceptable.
7. Calculate total power and verify availability of supply.
a. For a retrofit or with traditional HVAC, assume PFACILITY = 1.5 * PLIGHTS
b. For a full hydronic system, assume PFACILITY = 1.25 * PLIGHTS
c. Systems which operate on a 12hr/12hr flip may use as little as half of this power
8. Your engineering professional should use this information to generate a plan for the rest of the system including:
a. Cooling method (Tower, ground source, etc)
b. HVAC (if used)
c. Electrical system
d. Plumbing system
9. Calculate the total cooling loop load.
a. For retrofit, or traditional HVAC systems PLOOP = 0.5 * PLIGHTS (0.4 for DE fixtures)
b. For a full hydronic system, PLOOP can be estimated as PLOOP = PFACILITY
c. Take into account 12hr/12hr flip
10. Determine the parts list per row. www.agnetix.com website includes examples which may be helpful.
a. Consider appropriate check valves and ball valves sufficient for isolation of plumbing loops.
REMINDER:
Proper handling and maintenance of the cooling loop is required to maintain fixture performance.


























