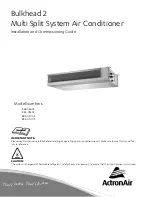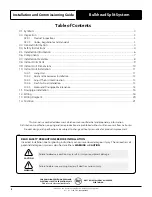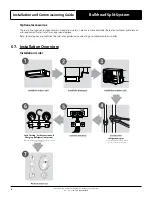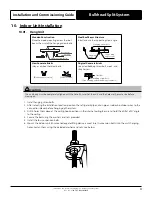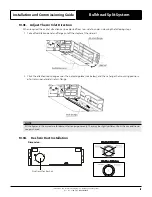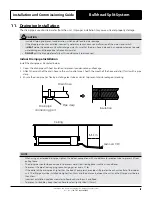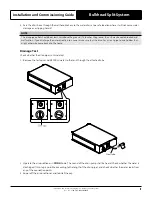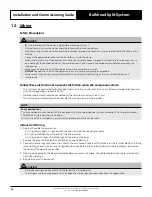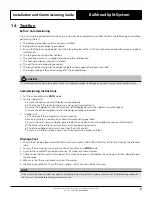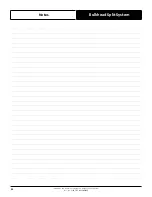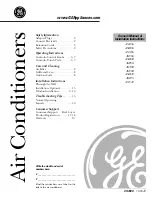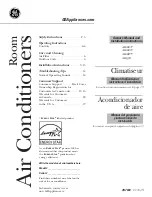
Installation and Commissioning Guide - Bulkhead 2 Split System
Doc. No. 9590-5011
Ver. 1 211217
11
Installation and Commissioning Guide
Bulkhead Split System
10. Indoor Unit Installation
10.01. Hang Unit
Wooden Construction
Place the wood mounting across the roof
beam, then install the hanging screw bolts.
Roof beam
Hanging screw bolts
(Blade shape insertion)
(Slide insertion)
Hanging screw bolt
Hanging
bolts
Supporting
angle steel
Screw nut
Washer Hanging
screw bolt
Overhang part
Shockproof cushion
Page 21
Ceiling
Steel bar
Embedding screw bolt
(Pipe hanging and embedding screw bolt)
Steel Roof Beam Structure
Install and use the supporting steel angle.
Roof beam
Hanging screw bolts
(Blade shape insertion)
(Slide insertion)
Hanging screw bolt
Hanging
bolts
Supporting
angle steel
Screw nut
Washer Hanging
screw bolt
Overhang part
Shockproof cushion
Page 21
Ceiling
Steel bar
Embedding screw bolt
(Pipe hanging and embedding screw bolt)
New Concrete Bricks
Inlay or embed the screw bolts.
Roof beam
Hanging screw bolts
(Blade shape insertion)
(Slide insertion)
Hanging screw bolt
Hanging
bolts
Supporting
angle steel
Screw nut
Washer Hanging
screw bolt
Overhang part
Shockproof cushion
Page 21
Ceiling
Steel bar
Embedding screw bolt
(Pipe hanging and embedding screw bolt)
Original Concrete Bricks
Use an embedding screw bolt, crock, and
stick harness.
Roof beam
Hanging screw bolts
(Blade shape insertion)
(Slide insertion)
Hanging screw bolt
Hanging
bolts
Supporting
angle steel
Screw nut
Washer Hanging
screw bolt
Overhang part
Shockproof cushion
Page 21
Ceiling
Steel bar
Embedding screw bolt
(Pipe hanging and embedding screw bolt)
CAUTION
The unit body must be completely aligned with the hole. Ensure that the unit and the hole are the same size before
moving on.
1. Install hanging screw bolts.
2. After selecting the installation location, position the refrigerant pipes, drain pipes, indoor & outdoor wires to the
connection places before hanging up the system.
3. Drill 4 holes 10cm deep at the ceiling hook positions in the internal ceiling. Be sure to hold the drill at a 90° angle
to the ceiling.
4. Secure the bolt using the washers and nuts provided.
5. Install the four suspension bolts.
6. Mount the indoor unit. Ensure an adequate lifting device is used. Insert suspension bolts into the unit’s hanging
holes. Fasten them using the included washers and nuts, see below.
.
Roof beam
Hanging screw bolts
(Blade shape insertion)
(Slide insertion)
Hanging screw bolt
Hanging
bolts
Supporting
angle steel
Screw nut
Washer Hanging
screw bolt
Overhang part
Shockproof cushion
Page 21
Ceiling
Steel bar
Embedding screw bolt
(Pipe hanging and embedding screw bolt)

