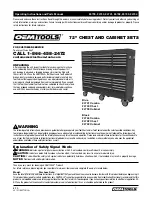
Absco Industries
Assembly Instruction Manual
GABLE SHED
N3/C1 FRAME KIT
FOR PREMIER MODELS
Model: CYCGK
02/03/21
1.5
18
Bolt and Nut*
M10 4.6/S
Steel Angle*
35 x 35 x 3
M10 Dynabolt*
* Denotes hot dip galvanised fi nish
Wall Sheet
Slab
ANCHORING METHODS
Fixing M10 dynabolt requires drilling into the
concrete slab using a masonry bit. Holes must have
a minimum slab edge distance of 60mm.
Bolt and nut through the wall sheet requires the
drilling of a 10mm hole through the wall sheet.
Inside view of typical anchor.
Outside view of typical anchor
Door stud have a single anchor through a
BKT17. Fixed by four tek screws.
Double door openings are required to be
anchored using BKT12. It is fixed to the
midpoint of the doorway channel with four tek
screws as shown.
1
2
3





































