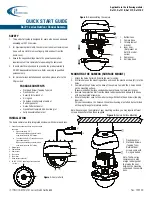
Absco Industries
Assembly Instruction Manual
Model: CYC15
02/03/2021
1.0
15
N3/C1 FRAME KIT
FOR 1.5m WIDE TO
1.5m DEEP MODELS
BRACING FOR WALLS - DOOR STUDS
Door studs are a single frame member with a cutout that allows the wall bracing to slide inside it.
1. Slide the door stud over the wall channel. Make sure that
it is properly aligned as shown on the right.
2. Fix the stud to the wall bracing with two tek screws as
shown.
NOTE: Instances where the door stud is just short of
touching the roof, At the top box in C0400 to span the gap.
3. Fix the stud to the wall sheet from outside the shed with
tek screws at a 296mm spacing.
4. Fix a multipurpose bracket, BKT17, at the top and bottom
of each door stud using tek screws as shown.
5. Repeat to stud on adjacent wall.
S1785
S1785 has a
rebate so it fits
over the wall
brace.
BKT17 fixed to roof
sheet with 9 hex hd tek
screws with neoprene
washers from outside.
HEX HD
TEK SCREW W/ NEO
WASHER 10-16x16mm






































