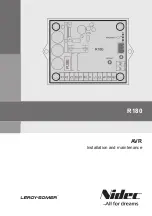
Installation
46
Requirements for the installation site
The drive must be installed in an upright position on floor (or wall). Check the
installation site according to the requirements below. Refer to
for frame details. See
for the allowed operation conditions of the
drive.
Wall
The wall/material near the unit must be of non-flammable material. Check that there
is nothing on the wall to inhibit the installation.
If a unit is mounted on the wall, the wall must be as close to vertical as possible, and
strong enough to carry the weight of the unit. The drive must not be installed without
the pedestal and a support shelf on wall, refer to
ACS800-02/U2 Application Note on
Wall Mounting
[68250013 (English)].
Floor
The floor/material below the installation should be non-flammable. The floor must be
horizontal.
Free space around the unit
See section
:
Choose the mounting orientation (a, b, c or d)
.
Cooling air flow
Provide the drive with the amount of fresh cooling air given in
/
.
The cooling air will enter the unit from the front air grating and flow upwards inside
the unit. Recirculating cooling air into the unit is not allowed.
Содержание ACS800-02
Страница 1: ...ACS800 Hardware Manual ACS800 02 Drives 45 to 500 kW ACS800 U2 Drives 60 to 600 HP ...
Страница 4: ......
Страница 10: ...Safety instructions 10 ...
Страница 20: ...About this manual 20 ...
Страница 26: ...The ACS800 02 U2 26 ...
Страница 42: ...Planning the electrical installation 42 ...
Страница 76: ...Installation checklist 76 ...
Страница 106: ...Technical data 106 ...
Страница 107: ...Dimensional drawings 107 Dimensional drawings The dimensions are given in milllimetres and inches ...
Страница 108: ...Dimensional drawings 108 Frame size R7 US gland conduit plate 64579746 H ...
Страница 109: ...Dimensional drawings 109 Frame size R8 3AFE 64564161 D US gland conduit plate ...
Страница 110: ...Dimensional drawings 110 Frame size R7 with enclosure extension bottom entry 64625942 1 2 B ...
Страница 111: ...Dimensional drawings 111 64625942 2 2 C ...
Страница 112: ...Dimensional drawings 112 Frame size R7 with enclosure extension top entry 64626264 1 2 C ...
Страница 113: ...Dimensional drawings 113 64626264 2 2 C ...
Страница 114: ...Dimensional drawings 114 Frame size R8 with enclosure extension bottom entry 3AFE 64626388 1 2 B ...
Страница 115: ...Dimensional drawings 115 3AFE 64626388 2 2 B ...
Страница 116: ...Dimensional drawings 116 Frame size R8 with enclosure extension top entry 3AFE 64626370 1 2 C ...
Страница 117: ...Dimensional drawings 117 3AFE 64626370 2 2 C ...
Страница 118: ...Dimensional drawings 118 ...
Страница 127: ......
















































