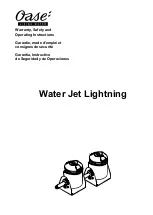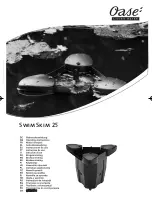
28
100271597
Venting instructions
1. Plan the venting layout starting at the vent termination
and work back toward the heater. Take into consideration
the style and position of the vent termination, the vent
pipe routing, elbows and connectors required and the
necessary support hangers.
2. Venting should be as direct as possible with the fewest
number of fittings. Use long radius 45 degree and long
radius 90 degree elbows wherever possible.
3. Avoid using 90 degree elbows “back to back” and do
not use street elbows. Maintain a minimum 150mm
(6 in.) straight section between elbows. Closely
coupled and short radius elbows reduce the venting
capacity. Figure 25 shows examples of vent pipe
connections.
4. DO NOT USE AN ELBOW AS A SUPPORT POINT.
Elbows are not designed to carry the weight of the
venting system.
5. Calculate “Equivalent Vent Length” before starting. Do
not exceed the values shown in Table 2. An example
of how this length is determined is shown in Figure 27.
The value from your calculations should also be used
to determine which rodent screen to install into the
vent termination elbow.
6. Measure the vent piping and cut to required lengths.
Pipes must be cut at right angles and deburred to
ensure a good smooth fit with sufficient overlap for
the glue joints. Correct any interference conditions.
7. Provide support hangers for horizontal vent piping
every 1.2m (4 ft.) to prevent sagging and stress.
Provide a minimum of 3mm (1/8 in.) rise per 1.2m
(4 ft.) of vent piping to ensure adequate drainage
(polypropylene vent systems require a 6.5mm (1/4 in.)
rise per 300mm (1 ft.) of vent pipe). Horizontal vent
piping must not sag to form valleys where condensate
can collect. Vertical venting shall be supported every
1.5m (5 ft.). Use appropriate support straps and
vibration isolators (foam pads) on straight sections
only. Allow sufficient clearance for expansion and
contraction of the venting system.
8. At the point where the venting exits the building, cut
a 3-1/2” hole for 3” venting or a 4-1/2” hole for 4”
venting. For sidewall applications, use the appropriate
metal cover plate as a template to mark the hole for
the vent pipe to pass through the wall. BEWARE OF
CONCEALED WIRING AND PIPING INSIDE THE
WALL.
9. Insert the vent piping through this hole and secure into
position. Connect the vent pipe to the end termination
elbow as shown in Figure 28 thru Figure 30.
10. Dry fit all vent pipes, elbows, connectors and fittings
before joining any parts with solvent cement. PARTS
MUST FIT WITHOUT STRESS OR BENDING OF
ANY SECTION and each connection must overlap a
minimum of 12mm (1/2 in.). Do not force fit any of the
connections. Use only the appropriate solvent cement.
Caution:
Solvent cements may produce flammable
vapours . Use only in well-ventilated areas and keep
away from all sources of ignition.
Note:
DO NOT use solvent cement on polypropylene
vent systems.
11. Install the properly sized rodent screen into the outlet
elbow and secure with corrosion proof screws as
required. Refer to Figure 26 to determine the proper
screen.
12. Do not seal the vent piping to the wall until the venting
is properly connected to the blower assembly.
13. Complete the venting installation by sealing around
the termination assembly where it passes through
the outside wall, inside and out, with silicone or other
suitable sealant. Apply enough sealant to secure the
(optional) cover plate to the wall.
•
Use only in well-ventilated areas.
•
Do not use near flame or open fire.
•
Use only the Solvent Cement and Primer appropriate for
the venting material being used.
•
Solvent cements for plastic pipe are flammable liquids and
must be kept away from all sources of ignition.
Use of Solvent Cement and Primer
CAUTION
SEALANT
SEALANT
(UNDER
PLATE)
GROUND
LEVEL*
RODENT
SCREEN
(INSTALL
INTO
ELBOW)
* WHERE SNOW COVER IS NORMAL DURING
WINTER, ENSURE OUTLET IS INSTALLED
ABOVE ANTICIPATED SNOW LEVEL.
300mm
(12 in.)
MIN.*
ATTACH
TERMINATION
ELBOW (MAY
ALSO BE 90°)
150mm
(6 in.)
VENT PIPING MAY
BE SLOPED IN ANY
DIRECTION, AS
LONG AS A WATER
TRAP IS NOT
CREATED IN THE
VENTING SYSTEM.
THE SLOPE
SHOULD BE KEPT
TO A MINIMUM
SO AS NOT TO
EXERT ANY UNDUE
STRESS ON THE
PIPE.
COVER PLATE
(OPTIONAL)
Figure 28
BRACKET
VENT
RISER
SEALANT
SEALANT
(UNDER
PLATE)
ATTACH
TERMINATION
ELBOW (MAY
ALSO BE 90°)
GROUND
LEVEL*
RODENT
SCREEN
(INSTALL
INTO
ELBOW)
VENT PIPING TO BE
SLOPED (DOWN)
TOWARD HEATER
TO PREVENT
WATER FROM
COLLECTING
(MAY REQUIRE
A CONDENSATE
TEE).
EQUIVALENT
VENT LENGTH
MEASURED
FROM THIS
POSITION
* WHERE SNOW COVER IS NORMAL DURING
WINTER, ENSURE OUTLET IS INSTALLED ABOVE
ANTICIPATED SNOW LEVEL.
300mm
(12 in.)
MIN.*
COVER PLATE
(OPTIONAL)
Figure 29
Содержание GPVX 75L Series
Страница 50: ...50 100271597 NOTES...
Страница 51: ...100271597 51 NOTES...
Страница 52: ...599 Hill St West Fergus ON N1M 2X1 Phone 888 479 8324 Fax 519 787 5500 www hotwater com...
















































