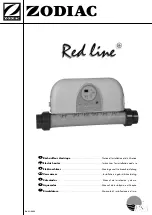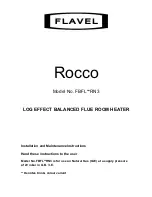
Exhaust Venting
Vent Pipe System
This water heater is a Category 1, non-direct vented appli-
ance. The vent pipe must be sized and installed in accor-
dance with all local and provincial or state codes and with
the latest edition of
“Natural Gas and Propane Installation
Code” CAN/CSA-B149.1
in Canada,
“National Fuel Gas
Code” ANSI Z223.1 (NFPA 54)
in the U.S.A.
Check for proper vent size
It is possible that the existing venting system was sized, for
a previous installation, through a common vent. Such an
arrangement is appropriate for venting two appliances such
as the original water heater and a standard vent furnace. If
this is true and the second appliance has been removed
from the existing venting system (such as when the furnace
has been upgraded to a power vent type), the venting sys-
tem is now supplying only one appliance. This condition is
commonly referred to as “orphaning” the water heater and
the venting system must be properly resized for a single
appliance. Improper sizing can cause a number of undesir-
able and potentially unsafe results including spillage of the
products of combustion into the room, poor combustion,
excessive condensation, pilot outage or delayed ignition.
The vent pipe must not be obstructed so as to prevent the
removal of exhaust gases to the outside atmosphere.
Note:
The horizontal section of the vent must slope up
21mm per metre (1/4 in. per foot), (see Figure 8).
CSA/U.L. recognized fuel gas and carbon monoxide (CO)
detectors are recommended in all applications and should
be installed using the manufacturer’s instructions and local
codes, rules or regulations.
Important:
If you lack the necessary skills required to prop-
erly install this venting system, you should not proceed, but
enlist the help of a qualified service technician.
Drafthood Installation
Hook the tab leg of the drafthood into the slot in the heater’s
top or the flue damper if the heater is equipped with a flue
damper. Align the remaining legs with the hole/dimples and
secure the drafthood to the top with three screws as shown
in Figure 9. Do not alter the drafthood in any way. If you are
replacing an existing water heater be sure to use the new
drafthood supplied with the water heater.
Water Supply
Piping Installation
Piping, fittings, and valves should be installed according to
SLOPE UP 21mm PER METRE
(1/4 in. PER ft) MIN.
Figure 8
Vent System
Figure 10
Example Of Water Piping Installation
IN A CLOSED SYSTEM USE EITHER:
1.THERMAL EXPANSION TANK
2.PRESSURE RELIEF VALVE
COLD WATER
INLET VALVE
UNION
PRESSURE REDUCING
VALVE WITH BYPASS
COLD WATER
INLET
T E M P E R A T U R E A N D
PRESSURE RELIEF VALVE
DISCHARGE LINE 300mm
(12 in.) MAX (CANADA) OR
150mm (6 in.) MAX (U.S.A.)
ABOVE DRAIN
M A S S A C H U S E T T S :
I N S TA L L A VA C U U M
RELIEF IN COLD WATER
L I N E P E R S E C T I O N
19MGL 142
DRAIN LINE 19mm
(3/4 in.) ID MIN
HOT WATER
OUTLET
PIPE
INSULATION
Burn Hazard
Do not touch vent.
Doing so can result in
burns.
DRAFTHOOD
Figure 9
Drafthood Installation
TAB LEG
SLOT
SCREW
– 10 –











































