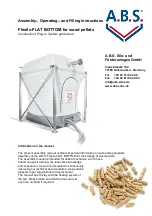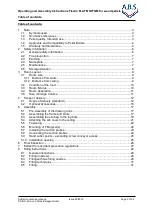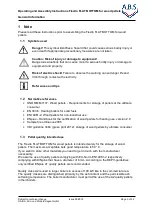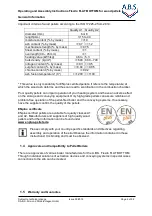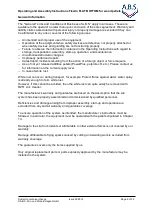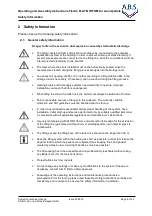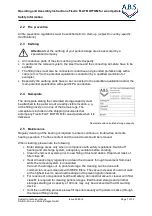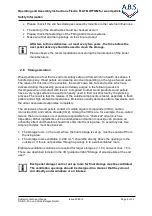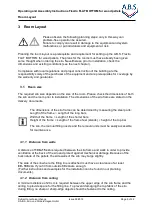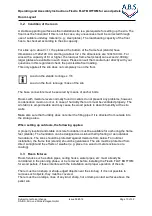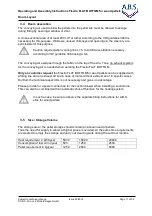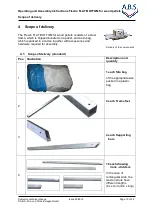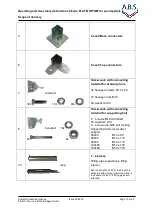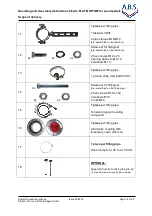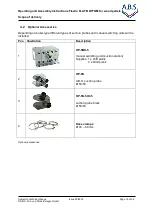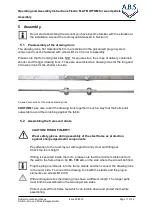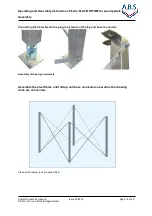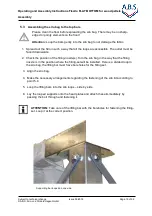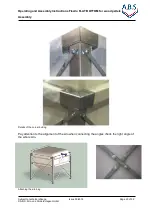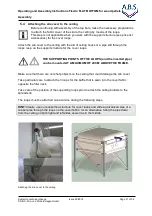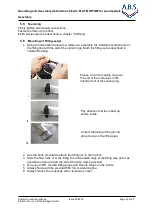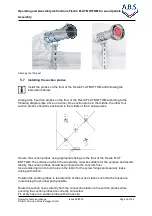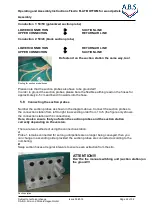
Operating and Assembly Instructions Flexilo FLAT BOTTOM for wood pellets
Room Layout
Subject to technical change
Issue 09/2016
Page 9 of 32
©A.B.S. Silo- und Förderanlagen GmbH
3 Room Layout
Please observe the following planning steps; only in this way can
problem-free operation be assured.
Failure to comply can result in damage to the equipment and system
malfunctions or put individuals and equipment at risk.
Planning the room layout is a prerequisite and requirement for setting up the A.B.S. Flexilo
FLAT BOTTOM for wood pellets. The plans for the rooms must have already been given
some thought when ordering the silo. Nevertheless, prior to installation, check the
dimensions and existing conditions (see the next chapter).
Compliance with local regulations and proper construction of the building are the
responsibility solely of the purchaser of the equipment and are prerequisites for coverage by
the warranty and guarantee.
3.1
Room size
The required silo size depends on the size of the room. Please check the dimensions of both
the silo and the room prior to installation. The dimensions of the silo frame are stated on the
delivery documents.
The dimensions of the silo frame can be determined by measuring the steel parts:
Length of the frame = Length of the long bars
Width of the frame = Length of the shorter bars
Height of the frame = Length of the frame feet (stands) + height of the top bar
The silo, the manual filling nozzle and the removal units must be easily accessible
for maintenance.
3.1.1 Distance from walls
A distance of 10 to 15 cm is required between the silo frame and walls in order to provide
ventilation at the back of the silo and protect against mechanical damage. Because of the
bulk nature of the pellets, the side walls of the silo may bulge slightly.
The side of the silo where the filling line is attached must have a clearance of at least
80 - 100 cm. If you fill from outside 30 cm are enough.
(Further instructions and examples for the installation can be found in our planning
documents).
3.1.2 Distance from ceiling
A minimum distance of 20 cm is required between the upper edge of the silo frame and the
ceiling to provide space for the filling line. To prevent damaging the top fabric of the silo
during filling, no sharp or sharp-edge objects should be fastened to the ceiling.

