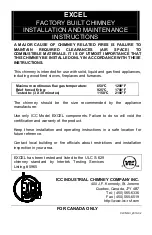
Tested by:
FPI FIREPLACE PRODUCTS INTERNATIONAL LTD. 6988 Venture St., Delta, BC Canada, V4G 1H4
918-661b
MODELS: P40-NG1 Natural Gas P40-LP1 Propane
P40 Gas Fireplace
FOR YOUR SAFETY
What to do if you smell gas:
Do not try to light any appliance
Do not touch any electrical switch:
do not use any phone in your
building.
Immediately call your gas supplier
from a neighbour's phone. Follow
the gas supplier's instructions.
If you cannot reach your gas
supplier, call the
fi
re department.
WARNING:
If the information in these instructions are not followed exactly,
a
fi
re or explosion may result causing property damage,
personal injury or loss of life.
FOR YOUR SAFETY
Do not store or use gasoline or other
fl
ammable vapors and
liquids in the vicinity of this or any other appliance.
Installation and service must be performed by a quali
fi
ed
installer, service agency or the gas supplier.
01/04/08
Owners &
Installation Manual
Installer
: Please complete the details on the back cover
and leave this manual with the homeowner.
Homeowner:
Please keep these instructions for future reference.
www.regency-
fi
re.com
Unit requires 120V to
operate.
See “Wiring Diagram”
section in manual for more
details. Receptacle is included
with manual package.


































