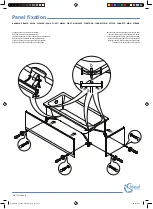Reviews:
No comments
Related manuals for PN-RT3434

BAHAMA
Brand: Ideal-Standard Pages: 2

ZANZIBAR
Brand: identités Pages: 8

Focus M42 150 1jet 71814 Series
Brand: Hans Grohe Pages: 44

Zimi 1-116-8500-00
Brand: ADF Pages: 4

AXOR Edge 46430001
Brand: Axor Pages: 28

Whirlpool 10
Brand: RIHO Pages: 76

305537759
Brand: Glacier bay Pages: 20

noken forma N850000974
Brand: Porcelanosa Pages: 8

WA971022
Brand: Croydex Pages: 2

Metris Select M71 200 1jet sBox 73804 Series
Brand: Hans Grohe Pages: 44

Perrin & Rowe Georgian Bathroom U.3712LS
Brand: Rohl Pages: 5

434-498
Brand: CUR AQUA Pages: 15

11365
Brand: Sanela Pages: 6

Elavo KCR-281
Brand: Kraus Pages: 11

DH-4HP1M
Brand: Panasonic Pages: 20

DH-4UD1
Brand: Panasonic Pages: 32

DH-3RL2
Brand: Panasonic Pages: 32

DH-3UD1
Brand: Panasonic Pages: 32

















