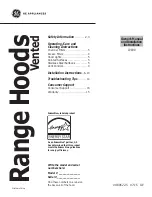GE JS998 Series, Installation Instructions Manual
The GE JS998 Series offers top-of-the-line appliances for your kitchen. To ensure hassle-free installation, we provide a comprehensive Installation Instructions Manual that can be downloaded for free from our website. Simply visit manualshive.com to access the manual and get started with your new GE JS998 Series product.

















