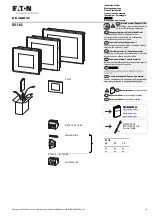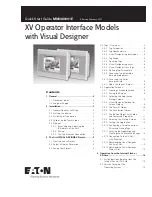
9910046 RevG April 2021
Table of Contents
clawFR Dual Tilt 10 Degree
Installation Manual
ANSI/UL 2703
System Fire Class Rating: Class A for low slope roofs with Type 1, 2, 16, 19, 22, 25, 29 and 30 Modules
Mechanical Load Rating: See
Appendix A: UL 2703 Grounding
Introduction & Safety Overview
2
Storage, Array Construction, and
O&M considerations
3
System Components
4
Accessories
5
Tools, Torque, & Construction Aid
6
Construction Aid Setup
7
Build Assemblies
8
Build East Edge Row
9
Build Remaining Rows
10
Place Ballast
11
Install Module Low Side
13
Install Module High Side
15
Continue Installing Modules
16
Cam & Lock Claw Inspection
17
Electrical Grounding
18
Appendix
19
Scan here for
installation
videos


































