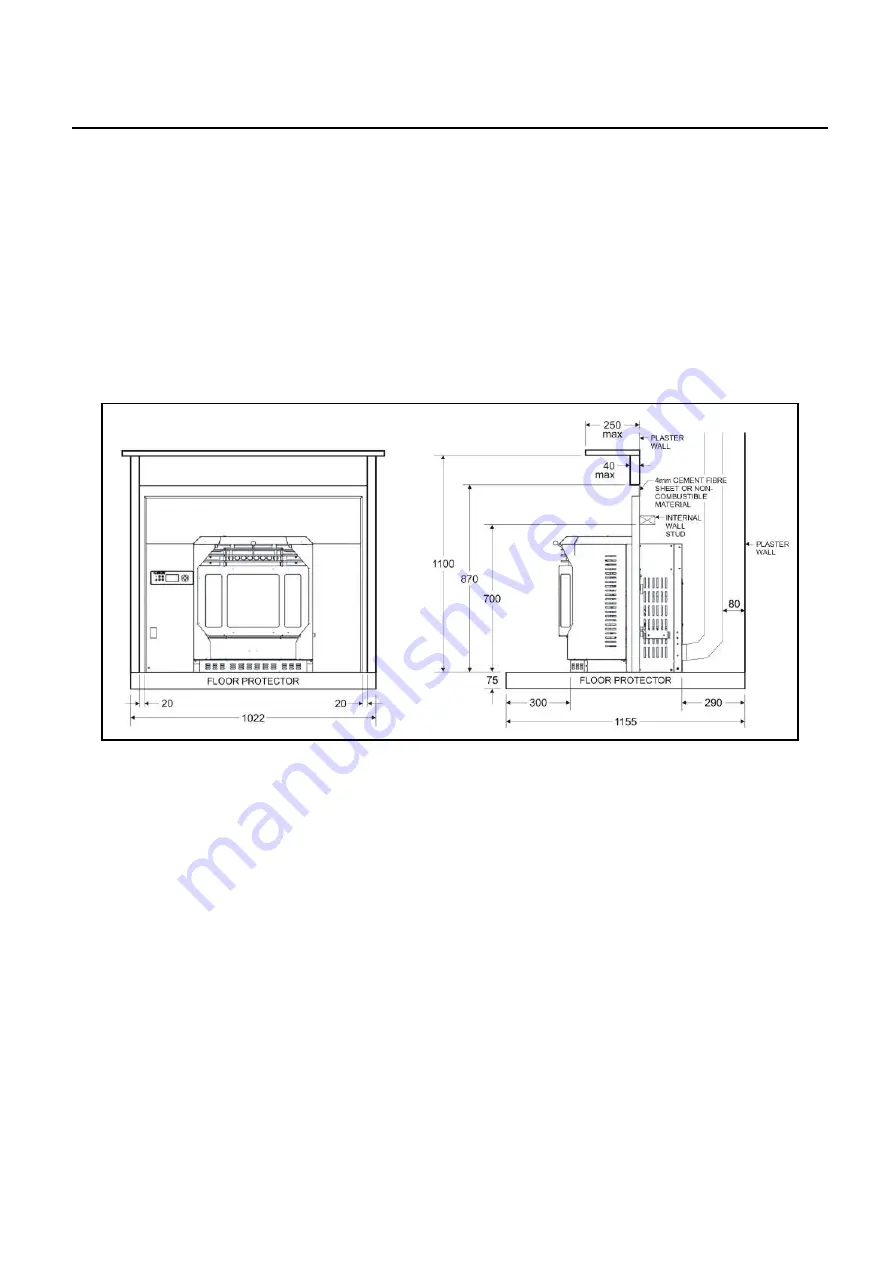
11
INSTALLATION –
FLAMME INBUILT ONLY
FLOOR PROTECTOR
The diagram below shows the minimum dimensions (in millimetres) for the floor protector. A
floor protector must be used under the appliance and needs to be a minimum 1022 mm wide by
1155 mm deep. The floor protector should consist of no less than 75 mm thick cement fibre
sheet.
CLEARANCES
Please refer to the diagram below for mantelpiece installation clearances and floor protector
dimensions.
The mantelpiece installation clearances are to combustible materials and are a minimum unless
otherwise specified.
Please note the mantle upright should be no thicker than 40 mm.
Summary of Contents for FLAMME
Page 6: ...6 INSTALLATION GENERAL NOTES ...
Page 24: ...24 ELECTRICAL DIAGRAM ...












































