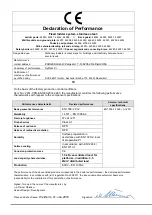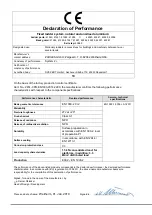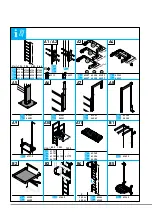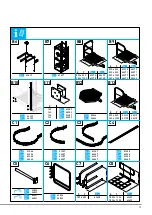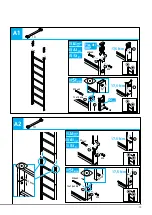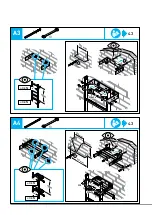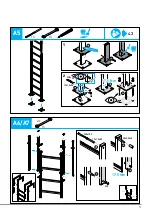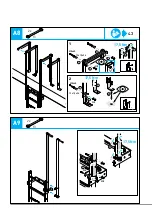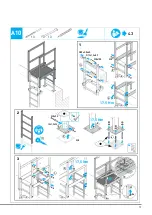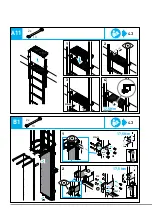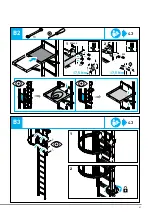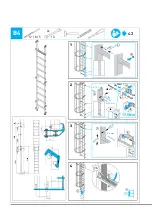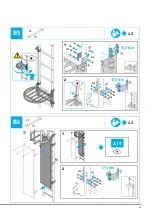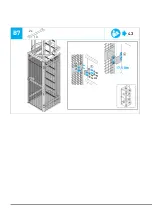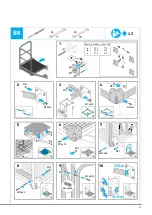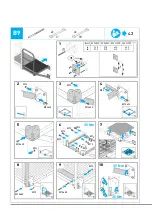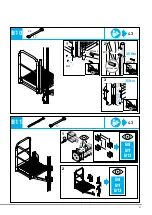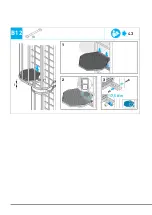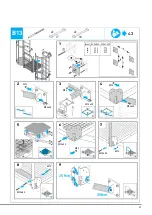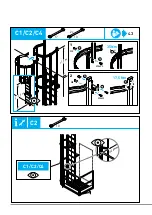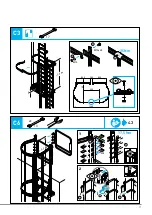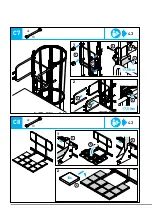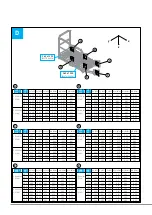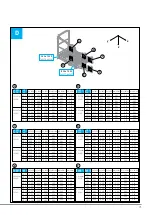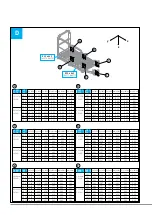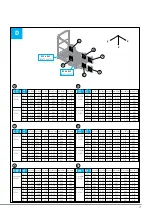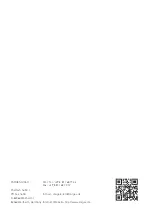Summary of Contents for 41286
Page 61: ...4 3 B2 1 2 13 17 5 Nm 2 2 1 M8 M8 M8x65 2 1 3 17 5 Nm 4 3 B3 1 2 1 3 61...
Page 63: ...4 3 B5 1 2 M8 M8 17 5 Nm M8 M8 13 2x 17 5 Nm 1 1 2 2 4 3 B6 1 2 M8 M8 17 5 Nm 1 2 13 2x A19 63...
Page 64: ...4 3 B7 1 M8 M8 17 5 Nm 2 13 2x...
Page 68: ...4 3 B12 1 2 3 1 2 13 17 5 Nm 0...
Page 72: ...4 3 C8 13 2x 1 2 10x 1 2 3 4 4 3 C7 13 2x 1 2 1 1 2 4 3 17 5 Nm 5 5 6 17 5 Nm...
Page 73: ...4 3 C9 10 73...

