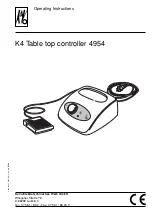Summary of Contents for 12.35
Page 1: ...Assembly and usage instructions Z 600 S PLUS scaffold towers...
Page 2: ...Assembly and usage instructions...
Page 38: ...Assembly and usage instructions 38 NOTES...
Page 39: ...Assembly and usage instructions 39 NOTES...
Page 40: ...Assembly and usage instructions 40 NOTES...
Page 41: ...Assembly and usage instructions 41 NOTES...
Page 42: ...Assembly and usage instructions 42 NOTES...
Page 43: ......
Page 44: ...No 291358 EN 01 02 2014...



































