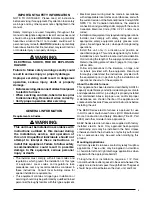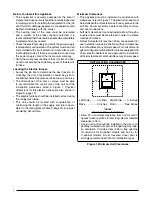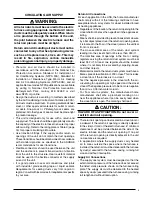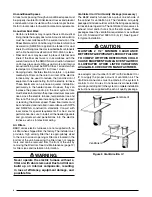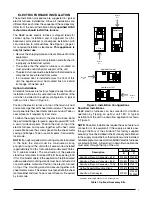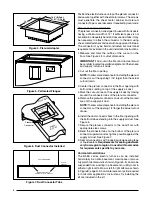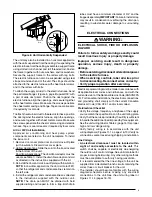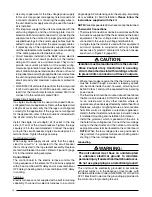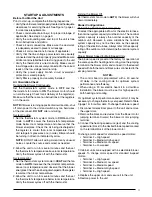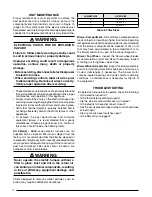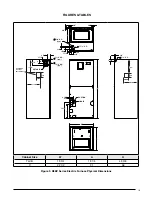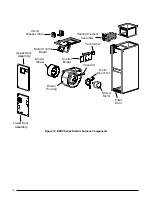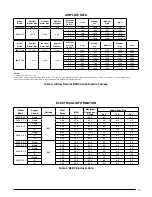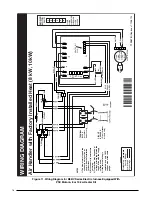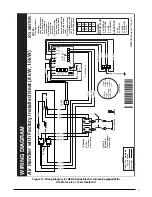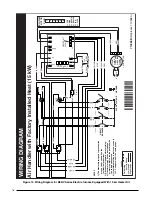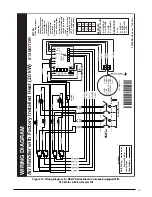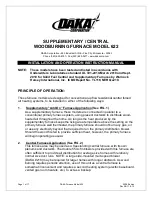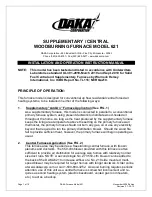
8
Position the electric furnace on top of the plenum connector
and secure together with sheet metal screws. The screws
must penetrate the sheet metal cabinet and plenum
connector. Tape or seal all seams if required by local code.
Plenum Connector Installation
The plenum connector is designed for use with trunk ducts
having a minimum width of 12”. If sufficient space is not
available to adequately bend and secure duct tabs it may
be necessary to attach the connector to the duct using
sheet-metal fasteners and seal with an approved foil tape.
The connector may be field constructed but must meet
requirements as listed in the unit installation instructions.
1. Measure and mark the outline of the cut-out on the
floor. See Figure 4 for cutout dimensions.
IMPORTANT!:
Cut-outs in the floor and ductwork must
be carefully located to avoid misalignment of the furnace
and supply / return air ducts.
2. Cut out the floor opening.
NOTE:
To allow some clearance for installing the plenum
connector, cut the opening 1/16” larger than the actual
cutout drawn.
3. Center the plenum connector in the floor opening with
bottom tabs resting on top of the supply air duct.
4. Mark the cut-out area on the supply air duct by tracing
around the connector tabs of the plenum connector.
5. Remove the plenum connector and cut out the marked
area of the supply air duct.
NOTE:
To allow some clearance for installing the plenum
connector, cut the opening 1/4” larger the actual cutout
drawn.
6. Install the duct connector back in the floor opening with
the bottom tabs extending into the supply air duct. See
Figure 6.
7. Secure the plenum connector to the wood floor with
appropriate size screws.
8. Bend the connector tabs on the bottom of the plenum
connector upwards and as tight as possible against the
supply air duct. See Figure 7.
9. Seal all connections with industrial grade sealing tape
or liquid sealant.
Requirements for sealing ductwork
vary from region to region. Consult with local codes
for requirements specific to your area.
horizontal Installations
The B5BV series electric furnace can be installed
horizontally in an attic, basement, crawl space or alcove.
A typical horizontal unit is shown in Figure 3. It can also be
suspended from a ceiling in a basement or utility room in
either a right to left airflow or left to right airflow as shown
in Figure 8 (page 9). A horizontal accessory kit is required
for horizontal applications. Instructions for installing the
kit are included in the kit.
Plenum
Connector
Connector
Tabs
Supply
Air Duct
Wood Floor
Figure 6. Duct Connector Installed
DUCT CONNECTOR
SUPPLY
AIR DUCT
BEND TABS TIGHTLY
AGAINST SUPPLY AIR DUCT
Figure 7. Duct Connector Tabs
Figure 4. Plenum Adapter
13.25"
18.5" (B-Cab.)
21.25" (C-Cab.)
Figure 5. Perforated Flanges



