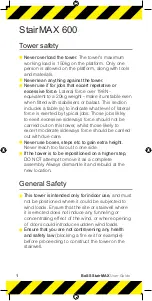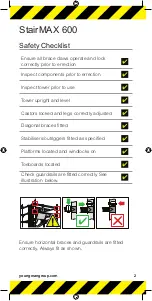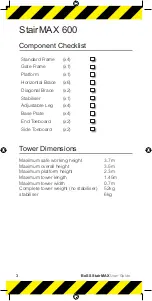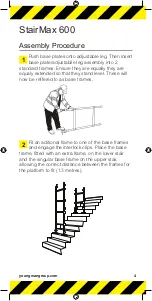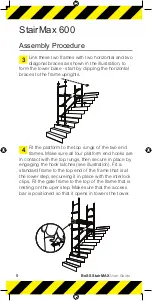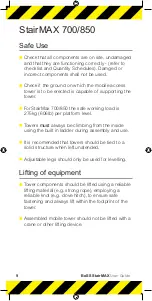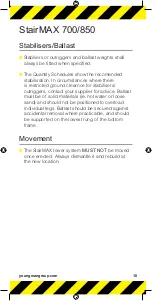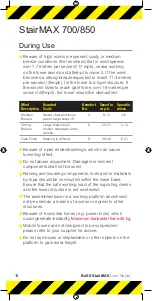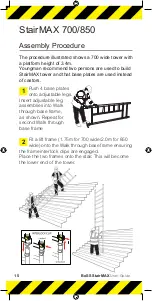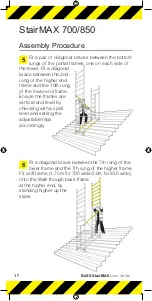
youngmangroup.com
2
StairMAX 600
Safety Checklist
Ensure all brace claws operate and lock
correctly prior to errection
Inspect components prior to errection
Inspect tower prior to use
Tower upright and level
Castors locked and legs correctly adjusted
Diagonal braces fitted
Stabilisers/outriggers fitted as specified
Platforms located and windlocks on
Toeboards located
Check guardrails are fitted correctly. See
illustration below.
Ensure horizontal braces and guardrails are fitted
correctly. Always fit as shown.


