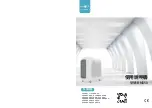
3.2 Installation
3.2.1 Suspension bolts
(1) Consider the pipe direction, wiring and maintenance
carefully, and choose the proper direction and location
for installation.
(2) Install the suspension bolts as shown in Fig. 3.2
below.
Fig. 3.2.1 Fixing the suspension bolts
·
For the concrete
·
For the steel beam
·
For the wooden beam
150 to160mm
Screw in
(
100 to150kg
)
Steel bar
Concrete
Suspension bolts
(W3/8 or M10)
“ ”
shaped steel beam
Wood rib
60mm to 90mm
(
)
Wooden beam
Nut
Round washer
Square washer
Suspension bolts
7
3.2.2 The position of the suspension bolts and the pipes
(1) Mark the positions of the suspension bolts, the
positions of the refrigerant pipes and the drain pipes.
(2) The dimensions are shown below.
Installation and Maintenance
·
·
·
·
·
·
·
·
·
Do
not
install
the
indoor
unit
in
a machinery
shop
Optimum air distribution is ensured.
The air path is not blocked.
Condensation can drain properly.
The ceiling is strong enough to bear the weight of the
indoor unit.
A false ceiling does not seem to be at an incline.
Sufficient clearance for maintenance and servicing
is ensured.(See Fig.3.1.1,Fig3.1.2 )
Piping between the indoor and outdoor units is within
the allowable limits.(refer to the installation of the
outdoor unit )
The indoor unit, outdoor unit, power supply wiring
and transmission wiring must be kept at least 1 meter
away from televisions and radio,which prevents image
interference and noise in those electrical appliances.
(Noise may be generated depending on the conditions
under which the electric wave is generated, even if a
one-meter allowance is maintained.)
or
kitchen
where
vapor
from
oil
or
its
mist
flows to
the
indoor
unit
.
The
oil
will
deposit
on
the
heat
exchanger, thereby
reducing
the performance of the
indoor unit, and
may
deform
and
in
the
worst
case,
break
the
plastic
parts
of
the
indoor
unit.
·
Use suspension bolts to install the unit, check whether
or not the ceiling is strong enough to support the weight
of the unit. If there is a risk that the ceiling is not strong
enough, reinforce the ceiling before installing the unit.
For bottom intake, replace the chamber lid and the
intake-side flange in the procedure listed in fig.
(1)Remove the intake-side flange,then remove the
chamber lid. Refer to Fig. 3.1.3 for the directions.
(2)Reattach the removed chamber lid in the orientation
shown in Fig. 3.1.4, reattach the removed the intake-
side flange in the orientation shown in Fig. 3.1.4
Suspension bolts
(W3/8 or M10)
Nut
Fig. 3.1.3
Fig. 3.1.4
Intake-side flange
Chamber lid
Intake-side flange
Chamber lid
Filter
(
invalid
for
Filter
(
invalid
for
some
models
)
some
models
)
.1
Air inlet
Air outlet
b
154
447
a
Model
Capacity (Btu/h)
a
b
9K/12K
937
900
18K
1207
1170





































