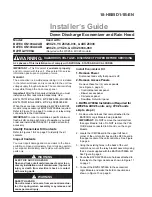
175244-BIM-A-0706
32
Unitary Products Group
NOTE: All entry holes should be field sealed to prevent rain
water entry into the building.
FIGURE 13 - DIMENSIONS 15, 20 & 25 TON
UTILITIES ENTRY DATA
HOLE
OPENING SIZE
(DIA.)
USED FOR
A
1-1/8” KO
Control Wiring
Side
3/4” NPS (Fem.)
Bottom
B
3-5/8” KO
Power Wiring
Side
3” NPS (Fem.)
Bottom
C
2-3/8” KO
Gas Piping (Front)
1
1.
One-inch gas piping NPT required.
D
1-11/16” Hole
Gas Piping (Bottom)
2
2.
Opening in the bottom of the unit can be located by the slice in
the insulation.
$&21752/:,5,1*
(175<
&2,/
*8$5'
.,7
&21'(16(5
&2,/6
$OOGLPHQVLRQVDUHLQLQFKHV7KH\DUH
VXEMHFWWRFKDQJHZLWKRXWQRWLFH
&HUWLILHGGLPHQVLRQVZLOOEHSURYLGHG
XSRQUHTXHVW
%32:(5
:,5,1*(175<
*$625
(/(&75,&
+($7$&&(66
'273/8*
)RUSUHVVXUH
GURSUHDGLQJ
%/2:(5
&203$570(17
5(&/$,0&2,/
&211(&7,21
$&&(66
&*$6
6833/<
(175<
&21752/%2;
$&&(66
9(17$,5
287/(7
+22'6
%/2:(502725
$&&(66
%/2:(5
$&&(66
&2035(6625$&&(66
6HHGHWDLO;
',6&211(&7
6:,7&+
/2&$7,21
(&2120,=(502725,=(''$03(5
),;('287'225,17$.($,5$1'
32:(5(;+$8675$,1+22'6
6HHGHWDLO<
%32:(5:,5,1*
(175<
%277206833/<
$1'5(7851
$,523(1,1*6
6HH1RWH
$&21752/:,5,1*
(175<
'
*$6
6833/<
(175<
81,7%$6(5$,/6
6KRZQVHSDUDWHO\WRLOOXVWUDWH
%RWWRP'XFWRSHQLQJV3RZHU
DQG*DV3LSLQJ&RQQHFWLRQ
ORFDWLRQ
5(7851
$,5
127(
)RUFXUEPRXQWHGXQLWVUHIHUWRWKHFXUEKDQJHU
GLPHQVLRQVRIWKHFXUEIRUSURSHUVL]HRIWKH
VXSSO\DQGUHWXUQDLUGXFWFRQQHFWLRQV
&20%867,21
$,5,1/(7+22'
6833/<
$,5
(5(&/$,0&2,/,1/(7
)5(&/$,0&2,/287/(7
















































