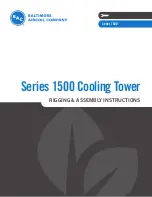
Please complete the following data to register the full details of the installation and the start-up inspection.
Complete the blank fields or mark the appropriate box, as applicable.
2.1 List of tests for unit start-up
Please complete the following forms to register the full details of the installation and the start-up
inspection.
Complete the blank fields or mark the appropriate box, as applicable.
Company performing installation:
Company performing installation:
Installing technician:
Name / project number:
Location of the unit:
Address of the unit location:
Person in charge of the building or
property where the unit is installed:
Installation work start date:
Unit model number:
Unit serial number:
Plate and version:
Thermostat, model and version:
General inspection of the unit
Visual appearance
Levelling of the unit
Check the unit for transport, loading and unloading damage
Unit installed with sufficient clearance
Check the circuit for the presence of oil (large coolant leaks).
Terminals and connections correctly secured in the control panel and accessories
Air filters installed
Condensate drain pipe and drain trap installed correctly
Thermostat and connection cabling installed correctly
Air duct installation complete and correct
Accessories and planned options installed (if applicable)
Inspection of the air supply fan
Drive belt and pulleys aligned and correctly fastened
Drive belt tension correctly adjusted
Verification of direction of rotation
Inspection of compressors
Verification that direction of rotation is correct
Unit installation data
2
List of tests for unit start-up
2.1
25
Summary of Contents for VAC 20A
Page 3: ...1 Quick installation guide...
Page 26: ...2 Unit installation data...




































