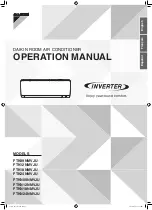
Wiring diagrams
G
Y2
O/B
Y1
G
X1
B
R
W
O/B
Y1
X1
B
R
X2
Y2
AL
G
F
E
1
2
L1
L2
L3
N
2
4
6
U1
V1
W1
D
C
B
A
1.
Power connection
2.
Thermostat connection
A.
Main power supply
B.
Outdoor unit
C.
Contactor
D.
Indoor fan motor (star connection)
E.
Outdoor unit terminal strip
F.
DPC-1 thermostat
G.
10-pin shielded communications cable x 0,22 mm
2
Condensates. Insulation and/or protection of ducts
Condensates should be released by means of a specific installation in line with local or national
regulations.
Quick installation guide
1
Instructions for installation and connection of the unit
1.5
21
Summary of Contents for VAC 20A
Page 3: ...1 Quick installation guide...
Page 26: ...2 Unit installation data...








































