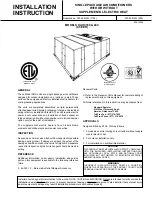
66435-BIM-B-1004
Unitary Products Group
7
coded insulated wires (minimum #18 AWG) should be used
to connect thermostat to unit. See Figure 2.
POWER AND CONTROL WIRING
Field wiring to the unit must conform to provisions of the cur-
rent N.E.C. ANSI/NFPA No. 70 or C.E.C. and/or local ordi-
nances. The unit must be electrically grounded in accordance
with local codes or, in their absence, with the N.E.C./C.E.C.
Voltage tolerances which must be maintained at the com-
pressor terminals during starting and running conditions are
indicated on the unit Rating Plate and Table 8.
The wiring entering the cabinet must be provided with
mechanical strain relief.
A fused disconnect switch should be field provided for the
unit. If any of the wire supplied with the unit must be replaced,
replacement wire must be of the type shown on the wiring
diagram.
Electrical line must be sized properly to carry the load. Each
unit must be wired with a separate branch circuit fed directly
from the meter panel and properly fused.
Refer to Figure 3 for typical field wiring and to the appropriate
unit wiring diagram for control circuit and power wiring infor-
mation.
FIGURE 2 - FIELD WIRING DIAGRAM CONTROL WIRING
R
G
W
R
G
C
Y
Y
W
C
PROGRAMMABLE
THERMOSTAT ONLY
**
** = Minimum wire size of 18 AWG
wire should be used for all
field installed 24 volt wire.
THERMOSTAT
UNIT TERMINAL STRIP
NOTE:
HEAT ANTICIPATOR
SHOULD BE SET AT 0.35
AMPS FOR ALL MODELS.
24 VOLT
TRANSFORMER
FIGURE 3 - POWER WIRING FIELD DIAGRAM
G R O U N D
L U G
R E F E R T O E L E C T R I C A L
D A T A T A B L E S T O S I Z E
T H E D I S C O N N E C T
F I E L D - S U P P L I E D
D I S C O N N E C T
C O N T A C T O R
F I E L D - S U P P L I E D
D I S C O N N E C T
C O N T A C T O R
G R O U N D
L U G
R E F E R T O E L E C T R I C A L
D A T A T A B L E S T O S I Z E
T H E D I S C O N N E C T
S I N G L E
P H A S E
P O W E R
S U P P L Y
T H R E E
P H A S E
P O W E R
S U P P L Y
Summary of Contents for DYZ 024
Page 20: ...66435 BIM B 1004 20 Unitary Products Group FIGURE 13 TYPICAL WIRING DIAGRAM DYZ 208 230 1 60...
Page 21: ...66435 BIM B 1004 Unitary Products Group 21 FIGURE 14 TYPICAL WIRING DIAGRAM DYZ 208 230 3 60...
Page 22: ...66435 BIM B 1004 22 Unitary Products Group FIGURE 15 TYPICAL WIRING DIAGRAM DYZ 460 3 60...








































