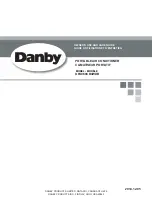
CONTENTS
GENERAL. . . . . . . . . . . . . . . . . . . . . . . . . . . . . . . . . . . . 3
INSPECTION . . . . . . . . . . . . . . . . . . . . . . . . . . . . . . . . . 3
RENEWAL PARTS . . . . . . . . . . . . . . . . . . . . . . . . . . . . . 3
APPROVALS . . . . . . . . . . . . . . . . . . . . . . . . . . . . . . . . . 3
INSTALLATION . . . . . . . . . . . . . . . . . . . . . . . . . . . . . . . 4
SEQUENCE OF OPERATION . . . . . . . . . . . . . . . . . . . . . . 13
START-UP . . . . . . . . . . . . . . . . . . . . . . . . . . . . . . . . . . 15
TYPICAL WIRING DIAGRAM NOTES . . . . . . . . . . . . . 26
See the following page for a complete Table of Contents.
NOTES, CAUTIONS AND WARNINGS
The installer should pay particular attention to the words:
NOTE
,
CAUTION
, and
WARNING
. Notes are intended to
clarify or make the installation easier. Cautions are given to
prevent equipment damage. Warnings are given to alert
installer that personal injury and/or equipment damage may
result if installation procedure is not handled properly.
CAUTION: READ ALL SAFETY GUIDES BEFORE YOU
BEGIN TO INSTALL YOUR UNIT.
INSTALLATION
MANUAL
SAVE THIS MANUAL
AFFINITY™ SERIES
SINGLE PACKAGED GAS/ELECTRIC
AIR COOLED AIR CONDITIONERS
2-1/2 THROUGH 5 NOMINAL TON
282911-YIM-B-0807
DNH: 030
048
036
060
042
ISO 9001
Certified Quality
Management System


































