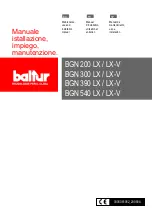
5052617-UIM-E-1116
Johnson Controls Unitary Products
15
ACCESSORY CONNECTIONS
The furnace control will allow power-switching control of various
accessories.
ELECTRONIC AIR CLEANER CONNECTION
Two 1/4” (6.4 mm) spade terminals (EAC-H and NEUTRAL) for elec-
tronic air cleaner connections are located on the control board. The ter-
minals provide 115 VAC (1.0 amp maximum) during circulating blower
operation.
HUMIDIFIER CONNECTION
Two 1/4” (6.4 mm) spade terminals (HUM and NEUTRAL) for humidifier
connections are located on the control board. The terminals provide
115 VAC (1.0 amp maximum) during heating system operation.
A mounting hole is provided on the control panel next to the furnace
control board for mounting a humidifier transformer if required.
SINGLE STAGE THERMOSTAT
If a single stage thermostat is used, the high/low input staging will be
controlled by the furnace control board. Using the dipswitch settings the
control provides multiple options for furnace staging. If the staging dip-
switches are set to 10 or 20 position, the furnace will switch from low
fire to high fire after 10 or 20 minutes and will stay in high fire until the
thermostat is satisfied.
If the staging dipswitches are set to AUTO position, the furnace will
automatically stage from low fire to high fire, using recent heating duty
cycle information in an adaptive algorithm to determine the optimal time
to energize 2nd stage operation.
If the staging dipswitches are set to OFF position and a single stage
thermostat is used, the furnace will only operate at low fire.
SECTION VI: TWINNING
These furnaces are not to be twinned. If more than on furnace is
needed in an application, each furnace must have its own complete
duct system and its own wall thermostat.
SECTION VII: CONDENSATE PIPING AND
FURNACE VENTING CONFIGURATION
CONDENSATE DRAIN LOCATION
As shipped from the factory:
•
For all 040, 060, & 080K input furnaces the main drain is plumbed
through the casing right-side opening when viewed from the front
of the furnace.
•
For all 100, 120, & 130K input furnaces the main drain is plumbed
through the casing left-side opening when viewed from the front
of the furnace.
•
Condensate drain line may be routed to either side of the furnace
in upflow or downflow configurations.
The condensate hoses must slope downwards at all points.
When drain hose routing changes are required (shown in Figures 21-
24), be sure to cap all un-used openings.
If rerouting hoses - excess length should be cut off so that no sagging
loops will collect and hold condensate - which will cause the furnace to
not operate.
No hose clamps are needed for connecting to the condensate pan.
The condensate will flow to the drain better if an open stand pipe is
installed in the drain line. See Figure 20.
If indoor coil or humidifier drains are combined with the furnace drain,
then the open stand pipe could be raised higher, above the 5” minimum.
Do not drain other devices (humidifier, indoor coil, etc.) into the top
opening of the vent stand pipe. Instead, install a second tee in the
vented drain tube below the furnace drain tee and route additional
drainage through the new tee.
NOTICE
The Figures 21 - 24 show the condensate drain arrangement for the
various possible furnace and vent blower positions.
CAUTION
The furnace condensate pan is self priming and contains an internal
trap to prevent flue gas leaking. Do not install an external condensate
trap.
!
IMPORTANT
The furnace, indoor coil, and humidifier drains may be combined and
drained together. The indoor coil drain may have an external, field-
supplied trap prior to the furnace drain connection to prevent condi-
tioned air leakage. All drain connections (furnace, indoor coil, or
humidifier) must be terminated into an open or vented drain as close
to the respective equipment as possible. Regular maintenance is
required on condensate drainage system.
IMPORTANT
Condensate must be disposed of properly. Follow local plumbing
or wastewater codes. The drain line must maintain a 1/4" per foot (20
mm/m) downward slope to the drain.
IMPORTANT
If an external vent tee is being installed, then it must have its own
condensate trap before it is disposed into an open or vented drain.
This is not to be considered as a second trap as referenced else-
where in this document.
FIGURE 20:
Typical. Condensate Drain, Vertical Installation
Open
S
tand
Pipe
(
A
nti-siphon
air
vent)
T
o
Open
Or
Vented
Drain
T
ee
5
”
M
in
.















































