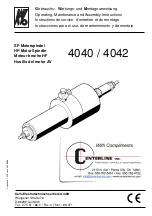
9
Final Inspection
After the anchor bolts have been tightened to the proper torque value, check that the SMART CUSHION
®
is not distorted in any
way as might happen if the unit is secured to a foundation which is not a flat plane. Check that the front section is pulled out
to within 1 inch of the front stop bolts and that no part of the unit has been damaged by shipping and handling. Verify that all
assembly bolts are tight and have not come loose during shipping or installation. Finally, check that no tools or other equipment
have been left within the SMART CUSHION
®
structure.
Resetting SMART CUSHION
®
after Impact
In the event of any impact, the crash cushion will require a full evaluation to determine the necessary repairs to return it to ser-
vice. To do this, proceed as follows:
Site Preparation
Do not begin work until the area is declared safe and accessible.
Re-Extension and Inspection after Frontal Impact
1. Remove the front delineator panel and attach pulling means to the
bottom brace
of the front sled.
2. Use wire or strap on the bottom brace at the front of the sled to hold the
spelter socket up in the air while pulling out or it will catch on the base frame
cross braces.
(See Fig. 1)
3. Remove the front cable bracket that is located on the front sheave at the front
of the attenuator.
(See Fig. 2)
4. Attach a ½” Grade 100 chain to the bottom brace of the front sled.
5. Pull the sled forward one to two feet to give you slack on the cable.
6. If necessary, use Work Area Protection Corp’s cable release tool to break
cable loose from the sheave at the front of the attenuator if the zinc coating
has attached the cable to the sheave.
(See Fig. 3)
Loop Cable out the
front of the unit
Remove Front Bracket
Fig. 1
Fig. 2
Fig. 3
Summary of Contents for SMART CUSHION INNOVATIONS SCI100GM
Page 2: ......
Page 21: ...17...
Page 22: ...18...
Page 23: ...19...
Page 24: ...20...
Page 25: ...21...
Page 26: ...22...
Page 27: ...23...
Page 28: ...24...
Page 29: ...25...
Page 30: ...26...
Page 31: ...27...
Page 32: ...28...
Page 33: ...29...
Page 34: ...30...
Page 35: ...31...
Page 36: ...32...
Page 37: ...33...
Page 38: ...34...
Page 39: ...35...
Page 40: ...36...
Page 41: ...37...
Page 42: ...38...
Page 43: ...39...
Page 44: ...40...
Page 45: ...41...
Page 46: ...42 APPENDIX FIG P SINGLE SLOPE BARRIER...
Page 47: ...43...
Page 48: ...44...
Page 49: ...45...
Page 50: ...46...
Page 51: ...47...
Page 52: ...48 APPENDIX FIG S 2 SPANNER 06 50...
Page 53: ...49...
Page 54: ...50...
Page 55: ...51 APPENDIX U TRANSITION CONCRETE BLOCK 36 44 INCH 914 1118 mm...
Page 56: ...52...
Page 57: ...53...
Page 58: ...54...
Page 59: ......














































