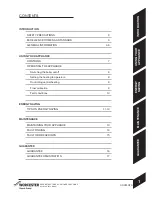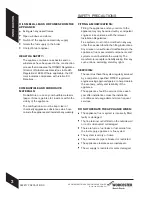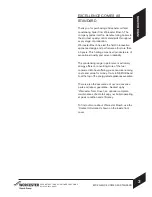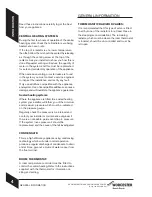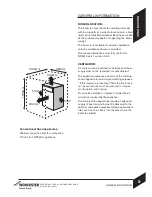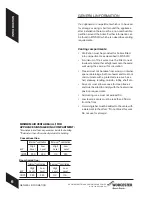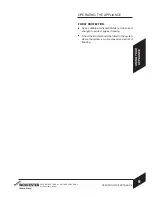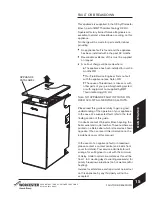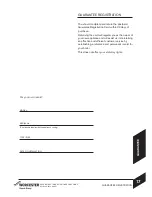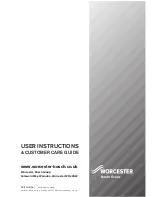
USER INSTRUCTIONS & CUSTOMER CARE GUIDE
IN
TR
ODUC
TION
8-716-106-257a (08.05)
If a cupboard or compartment which is to be used
for storage or airing is built around the appliance
after installation there must be a non-combustible
partition around the boiler. Further information can
be found in BS 5410 which also describes venting
requirements.
Venting compartments:
Ventilation must be provided for boilers fitted
into compartments as described in BS 5410
A minimum of 2 air vents must be fitted, one at
low level and another at high level onto the same
wall using the same air for circulation.
Free air must not be taken from a room or internal
space containing a bath or shower and must not
communicate with a protected area such as a
hall, stairway, landing, corridor, lobby, shaft etc.
Air vents must allow access for clean free air
and must be sited to comply with the flue terminal
position requirements.
Air ducting runs must not exceed 3m.
Low level air vents must be less than 450mm
from the floor.
A warning label must be added to the vents with
a statement to the effect: ''Do not block this vent.
Do not use for storage'.
Internal* ventilation
High
Level
Low
Level
kW
External** ventilation
High
Level
Low
Level
18/25
220
330
110
220
18/25
220
220
110
110
Internal* ventilation
High
Level
Low
Level
kW
External** ventilation
High
Level
Low
Level
GENERAL INFORMATION
6
GENERAL INFORMATION
*Internal air to and from a space/room inside the building.
**External air to and from directly outside the building.
Conventional flue:
Room Sealed flue:
MINIMUM AIR VENT AREA (cm²) FOR
APPLIANCES INSTALLED IN A COMPARTMENT:










