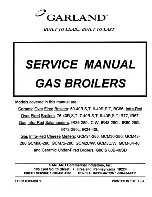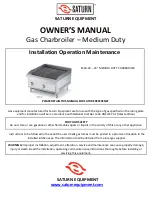
P
R
E -
IN
ST
AL
LA
TI
O
N
CONVENTIONAL FLUE
INSTALLATION & SERVICING INSTRUCTIONS FOR WORCESTER GREENSTAR DANESMOOR UTILITY 18/25
8 716 106 256C (03/2010)
17
CONVENTIONAL FLUE
C
B
A
D
E
A - Boiler
B - Flue
C - Max. 2 bends at 135°
D - Anti down-draught terminal
E - Chimney
• Open (conventional) flued appliances must
not be installed in a bedroom, bathroom or
bedsitting room.
• The flue system must be in accordance with
BS 5410 : Part 1 and the current Building
Regulations.
• The flue must be constructed of materials
suitable for use with condensing combustion
products.
• External flue systems must be of the insulated
type.
• Brick and masonry chimneys must be lined
with a suitable non-combustible material and
properly jointed to withstand the effects of
the working temperature (minimum rating of
material 120°C) of the appliance and any
condensate which may form.
• All flue joints must be sealed to prevent the
leakage of condensate and combustion
products.
• Ensure that joints are made so that the
condensate runs away and is not collected
within the joint.
NOTE: The flue can be increased in size from
the boiler take off point providing the joint is
correctly sealed. Never reduce the flue diameter
from the boiler take off point.
CF Sizing:
• 18/25 = 100/103mmØ
• Because the flue operates at a lower
temperature on a condensing boiler
compared to that of a conventional
appliance, the flue draught will be lower.
Typically the draught will be between
0.5mmwg and 4.4mmwg, measured with the
flue warm but the burner not firing. The actual
figure will vary depending on weather
conditions, flue height and position.
• The flue should be vertical and contain as few
bends as possible, a maximum of two 135°
bends should be used.
• The flue outlet must be extended beyond the
eaves of the building and where possible,
above the apex.
• Fit a suitable anti down-draught terminal
where down draughts are experienced.
8 716 106 256 C 03.10 30/3/10 14:24 Page 17
















































