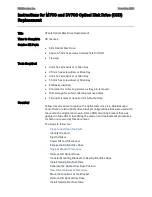
2
RECOMMENDATIONS
Please read the components list BEFORE assembly, make sure that no parts are damaged or missing.
Read through the complete assembly instructions again.
Assemble all parts according to the instructions in this manual and do not skip any step.
Treat the wall panels with extreme care before and during assembly. Carefully place them on the ground.
Avoid stepping on or placing any objects on it.
At least two people are required to assemble the garden sheds.
Recommendation: Build a base of wood/composite or concrete as a foundation.
Leave enough space at the installation site outside of the WPC shed so that you can access the WPC Garden
sheds from the outside during assembly.
Remove all parts from the packaging and spread them out on a clean work surface by Area I/II and III.
Due to the high proportion of wood, the surface may have different shades and change color over time. This
does not require special treatment, nor does it affect the life of the WPC Garden sheds.
If you want to paint the WPC shed, please ask a professional painter for advice on choosing the right colors
for the wood-plastic composite material.
Do not use aggressive cleaning agents as they can stain or damage the WPC shed.
CARE AND SAFETY INSTRUCTIONS
The garden shed is generally used for storing objects. The WPC shed is not especially designed for
residential purposes.
It is recommended to anchor the WPC shed on an immovable object or foundation (it will serve as storm
protection).
Do not set up on a windy or cold day.
Check the WPC shed regularly for stability and make sure that the location is level.
Be careful when handling parts with steel edges.
For the construction and handling of the WPC shed, please only use tools that are listed in the assembly
instructions.
Always wear work gloves, safety glasses and any other kind of clothing with long sleeves when
assembling the garden shed or performing any kind of maintenance work.
Avoid using lawnmowers and mechanical scythe in the immediate vicinity of the WPC shed.
Always wear safety goggles and always follow the manufacturer’s instructions when using power tools.
Clean the WPC shed with a garden hose and a mild detergent. You can use a hard brush but do not use any
abrasive or degreasing agents, as well as cleaning agents containing oil or acetone, as these can stain or
damage the product.
Do not store any hot objects in the WPC shed, such as recently used grills or blowtorches, or any volatile
chemicals.
Do not lean heavy objects against the walls of the WPC shed, as this could distort the entire WPC shed.
Keep the roof free of snow and accumulated foliage. Large amounts of snow can damage the WPC shed
and make it dangerous for entering.
Make sure there is su
ffi
cient ventilation at the WPC shed. This way you avoid moisture.
Cover the roof of the WPC shed with a tight roof covering. Pay attention to the roof slope. A self-adhesive
sealing membrane is best suited.
The wind direction is an important factor that must be taken into account when setting up the WPC
shed. Try to avoid placing it anywhere where there could be excessive wind loads, especially high wind
pressure on the doors. Always keep the doors closed and locked when the WPC shed is not in use to avoid
any kind of wind damage.
Please contact your local authorities to inquire if a permit is required to build the WPC shed.



































