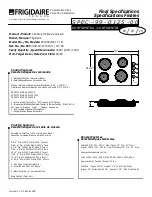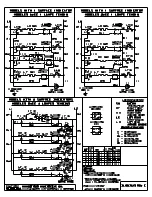
7
I N S TA L L AT I O N
I N S T R U C T I O N S
229 mm*
min
CUT-OUT TO
COMBUSTIBLE
MATERIALS
(BOTH SIDES)
457 mm
495 mm
COOKTOP CUT-OUT
DEPTH
914 mm
STANDARD
FLOOR TO
COUNTERTOP
HEIGHT
330 mm
max
762 mm
COUNTERTOP TO
COMBUSTIBLE
MATERIALS
ABOVE COOKTOP
610 mm
min
*Minimum clearance from both side edges of cooktop cut-out to combustible materials up to 457 mm above countertop.
**Minimum clearance from rear edge of cooktop cut-out to combustible materials up to 457 mm above countertop.
102 mm
254
mm
89 mm
E
95 mm
min
G
762 mm OVEN OPENING
737 mm
COOKTOP
CUT-OUT WIDTH
737 mm
COOKTOP CUT-OUT WIDTH
FRONT OF COUNTERTOP
64 mm
min
495 mm
COOKTOP
CUT-OUT DEPTH
838 mm
RECOMMENDED
CABINET WIDTH
762 mm
min
64**
mm
64 mm
min
Overall Dimensions
Countertop Cut-Out
533 mm
OVERALL
DEPTH
762 mm
OVERALL WIDTH
102 mm
I N S TA L L AT I O N
S P E C I F I C A T I O N S
The illustrations below provide the overall
dimensions, countertop cut-out and installation
specifications for Model ICBCG304.
IMPORTANT NOTE: 838 mm wide cabinets are
recommended for installation of Model
ICBCG304 .
A Wolf 762 mm single built-in oven may be
installed below Model ICBCG304. For this
installation, unless you are using cabinets
deeper than 610 mm, it is recommended that
the electrical and gas supply be placed in the
base cabinet to the right of the oven. Refer to
installation instructions provided with the built-
in oven for additional specifications.
If the Model ICBCG304 is installed above
cabinets, the gas and electrical placement is not
critical. A grounded outlet needs to be placed
within 1.2 m of the right rear of the cooktop.
IMPORTANT NOTE: When multiple cooktop
units are installed side by side, refer to the
countertop cut-out dimensions on page 9.
M O D E L I C B C G 3 0 4
D I M E N S I O N S
Overall Width
762 mm
Overall Height
102 mm
Overall Depth
533 mm
Recommended
Cabinet Width
838 mm
Minimum Cabinet Depth
578 mm
Minimum Height Clearance 102 mm
Cut-Out Width
737 mm
Cut-Out Depth
495 mm
Unit dimensions may vary to ±3 mm.
I N S T A L L A T I O N S P E C I F I C A T I O N S – M O D E L I C B C G 3 0 4
Note A
Note B
Note
A:
Side
clearances.
If
the
distance
measured
from
the
periphery
of
the
nearest
burner
to
any
vertical
surface
is
less
than
200
mm,
the
surface
shall
be
protected
in
accordance of
AS/NZ5601.
Note
B:
The
rangehood
fitted
above
the
cooktop
must
be
installed
according
to
the
installation
instructions
for
the
rangehood.
A
minimum
distance
of
600
mm
is
required
for
a
range
hood
and
750
mm
for
an
exhaust
fan
.
533 mm
OVERALL
DEPTH
762 mm
OVERALL WIDTH
102 mm
COOKTOPS installation manual:Intl Gas Cooktops Install 31/3/10 2:24 PM Page 7


































