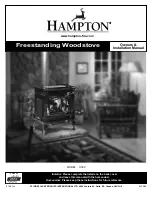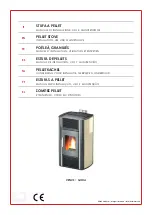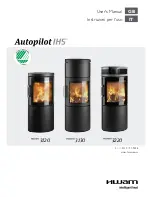
INSTALLTION
PAGE 14
VENTING REQUIREMENTS
It is recommended that only an authorized dealer install
your pellet stove. The specified installation requirements
must be followed to ensure conformity with both the
safety listing of the appliance and local building codes. All
clearances, installation instructions and precautions
specified by the vent manufacturer must be followed.
Selecting a Location (Freestanding Models)-
Review
the appliance clearance requirements before installing
the venting system (see page 7). Position the appliance
far enough away from walls to allow adequate room for
servicing. Choose the appliance location with the least
amount of interference with the house framing, plumbing,
wiring, etc.
Preferred Vent Configuration
– For the best perform-
ance, we recommend a vent run design which runs verti-
cally and terminates above the roofline. This design will
allow natural draft to improve the flow of flue gases and
will aid in combustion and stove performance.
Type of Pipe
- This stove requires type “PL” (pellet vent
pipe, sometimes referred to as “L-Vent pellet vent”),
which conforms to UL standard 641. Connect the pellet
vent pipe or the “tee” to the flue collar using a minimum of
three screws and seal as specified in “Pipe / Liner Joint
Requirements” on this page. Do not use class B gas chim-
ney or single wall chimney as a substitute.
Size of Pipe -
These pellet appliances are approved for
use with the following vent sizes: 3” (75mm) standard, or
4” (100mm). See page 16 for determining correct size
vent to use. Use a 3” (75mm) to 4” (100mm) adapter
(Cat. No. 14M81) or a 3” (75mm) to 4” (100mm) “tee” in
order to run 4” (100mm) pipe.
Offsets -
In every installation, a single or double clean-
out “tee” is recommended for every ninety-degree offset
(this tee will help collect ash residue and will allow for
routine cleaning without the need to disconnect sections
of pipe).
Note: Offsets and horizontal runs accumulate fly ash and
soot which reduces the exhaust flow and performance of
the stove.
Total Offsets in venting system should not exceed 270
°
total in direction change.
Horizontal Runs -
The maximum total horizontal run
must not exceed 10 feet (3.1 meters).
Horizontal run of pipe requires 1/4” / 7 mm rise per foot.
Pipe Clearances / Requirements
– See pipe manufac-
turers instructions for installation of venting components
and clearances. Follow pipe manufacturers installation
precautions for passing pipe through a combustible wall
or ceiling (i.e. use an approved thimble).
Notes:
All pellet vent pipe requires 3” (75mm) clearance from
outside of pipe unless otherwise specified by vent manu-
facturer.
A support bracket should be installed every 4’ (1.2m) of
pellet vent pipe on the exterior wall of the house unless
otherwise specified by vent manufacturer.
Pipe / Liner Joint Requirements
- All pipe joints must
be secured with a minimum of 3 screws. ALL horizontal
joints must be sealed gas tight (air tight, sealed connec-
tion). Use High Temperature RTV silicone with a rating of
at least 570
°
F (969
°
C), or Interam to provide a complete
seal at the flue collar and on all joints.
Connection to Masonry Chimney through a Wall
(Freestanding Models) -
Be sure to verify the construc-
tion of a masonry chimney, as it may have combustible
framing.
Approved liner when relining Masonry or Factory
Built Fireplaces is 2100HT (degree F.) liner listed to
UL 1777 or ULC S635.
Connection to an Existing Class A Chimney (Free-
standing Models)
- A chimney adapter can be used to
make the connection from 3” / 75mm or 4” / 100mm pellet
vent pipe to existing UL chimney system. Verify with the
pipe manufacturer that your pipe brands will interconnect.
Horizontal-Vent Installations
- On all horizontal-vent
installations (short, horizontal runs with no vertical pipe);
care should be taken when choosing a location for termi-
nating the vent. It is not recommended to directly vent the
exhaust on the prevailing wind side of the house. It is
recommended that when an appliance is vented directly
through a wall, a minimum of 8’ (2.5m) of vertical pipe
should be installed to create some natural draft. This will
reduce the possibility of smoke or odor entering the
dwelling during appliance shutdown or loss of power.
Summary of Contents for Advantage Optima 2 FS
Page 38: ...WIRING DIAGRAM PAGE 38 ...
Page 44: ...REPLACEMENT PARTS DIAGRAMS PAGE 44 5 6 8 10 13 14 9 12 7 11 ...
Page 45: ...REPLACEMENT PARTS DIAGRAMS PAGE 45 15 16 17 19 20 22 24 25 26 27 18 23 ...
Page 46: ...REPLACEMENT PARTS DIAGRAMS PAGE 46 30 37 38 40 41 29 28 33 34 39 31 32 35 ...
Page 47: ...REPLACEMENT PARTS DIAGRAMS PAGE 47 43 44 45 46 47 42 ...
Page 49: ...INSTALLATION TIPS PAGE 49 ...















































