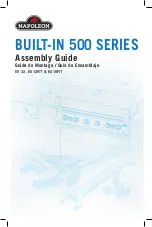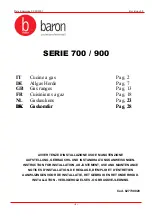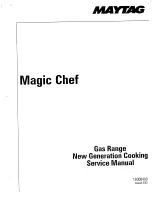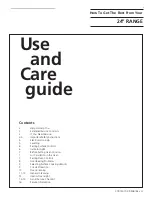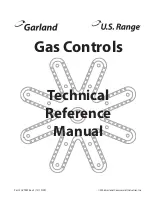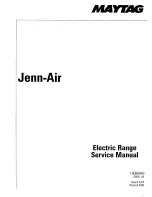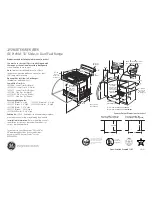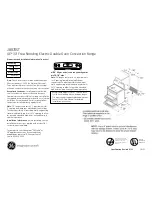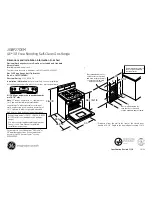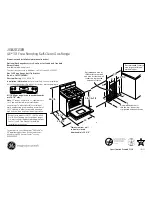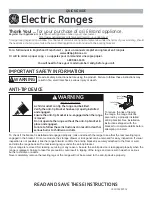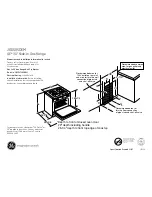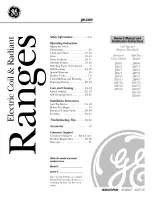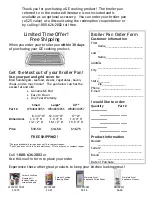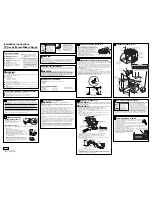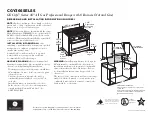
5
Mobile Home - Additional Installation Requirements
The installation of this range must conform to the Manufactured
Home Construction and Safety Standard, Title 24 CFR,
Part 3280 (formerly the Federal Standard for Mobile Home
Construction and Safety, Title 24, HUD Part 280). When such
standard is not applicable, use the Standard for Manufactured
Home Installations, ANSI A225.1/NFPA 501A or with local codes.
In Canada, the installation of this range must conform with the
current standards CAN/CSA-A240-latest edition, or with local
codes.
Mobile Home Installations Require:
■
When this range is installed in a mobile home, it must be
secured to the floor during transit. Any method of securing
the range is adequate as long as it conforms to the
standards listed above.
Product Dimensions
This manual covers several models. Your model may appear
different from the models depicted. Dimensions given are
maximum dimensions across all models.
IMPORTANT:
Range must be level after installation. Follow the
instructions in the “Level Range” section. Using the cooktop as a
reference for leveling the range is not recommended.
*Range can be raised approximately 1" (2.5 cm) by adjusting the
leveling legs.
A
B
D
E
F
C
A. 1
3
/
16
" (3.0 cm) height from
cooktop to top of vent
B. 29
7
/
8
" (75.9 cm)
C. Model/serial/rating plate (located
behind the oven door on the top
left-hand side of the oven frame)
D. 36" (91.4 cm) height to top of
cooktop edge with leveling legs
screwed in all the way*
E. 28
25
/
64
" (72.1 cm) max.
depth from front of console
to back of range
F. 29
1
/
64
" (73.7 cm) max. depth
from handle to back of
range
Cabinet Dimensions
Cabinet opening dimensions shown are for 25" (64.0 cm)
countertop depth, 24" (61.0 cm) base cabinet depth and 36"
(91.4 cm) countertop height.
Range may be installed next to combustible walls with
zero clearance.
NOTE:
24" (61.0 cm) minimum when bottom of wood or metal
cabinet is shielded by not less than
1
/
4
" (6.3 mm) flame retardant
millboard covered with not less than No. 28 MSG sheet steel,
0.015" (0.4 mm) stainless steel, 0.024" (0.6 mm) aluminum or
0.020" (0.5 mm) copper.
30" (76.2 cm) minimum clearance between the top of the
cooking platform and the bottom of an uncovered wood or metal
cabinet.
M
A
B
C
D
E
F
H
I
J
L
K
G
A. 18" (45.7 cm) upper side cabinet to countertop
B. 13" (33 cm) max. upper cabinet depth
C. 30" (76.2 cm) min. opening width
D. For minimum clearance to top of cooktop, see NOTE.
E. 30" (76.2 cm) min. opening width
F. 3" (7.6 cm) min. clearance from both sides of range to side wall or
other combustible material
G. The shaded area is recommended for installation of rigid gas pipe
and grounded outlet.
H. 13
1
/
8
" (33.3 cm)
I. 7
11
/
16
" (19.5 cm)
J. 4
13
/
16
" (12.2 cm)
K. 3
11
/
16
" (9.4 cm)
L. 12" (30.5 cm)
M. Cabinet door or hinges should not extend into the cutout.





















