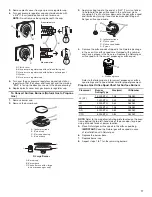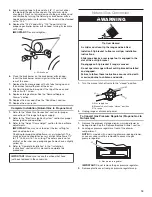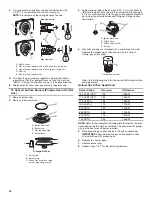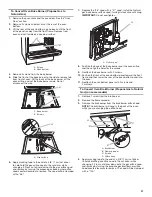
6
Cabinet Dimensions
Cabinet opening dimensions shown are for 25" (64.0 cm) countertop depth, 24" (61.0 cm) base cabinet depth and 36" (91.4 cm)
countertop height.
IMPORTANT:
If installing a range hood or microwave hood combination above the cooking surface, follow the range hood or
microwave hood combination installation instructions for dimensional clearances above the cooktop surface.
Range may be installed next to combustible walls with zero clearance.
NOTE:
When installed in a slide-in cutout, the front of oven door may protrude beyond the base cabinet.
*NOTE:
24" (61.0 cm) minimum when bottom of wood or metal cabinet is shielded by not less than 1/4" (6.4 mm) flame retardant
millboard covered with not less than No. 28 MSG sheet steel, 0.015" (0.4 mm) stainless steel, 0.024" (0.6 mm) aluminum or 0.020"
(0.5 mm) copper.
30" (76.2 cm) minimum clearance between the top of the cooking platform and the bottom of an uncovered wood or metal cabinet.
Slide-in Cutout
B
F
G
A
N
J
L
H
I
M
K
C
E
D
A. 18" (45.7 cm) upper side cabinet to countertop
B. 13" (33 cm) max. upper cabinet depth
C. 30" (76.2 cm) min. opening width
D. For minimum clearance to top of cooktop, see NOTE*.
E. 30" (76.2 cm) min. opening width
F. 5"
(12.7 cm) min. clearance from both sides of range to side wall
or other combustible material
G. The shaded area is recommended for installation of rigid gas pipe
and grounded outlet.
H. 13
1
/
8
" (33.3 cm)
I. 7¹¹⁄
16
" (19.5 cm)
J. 4¹³⁄
16
" (12.2 cm)
K. 3¹¹⁄
16
" (9.4 cm) plus measurement of N
L. 12" (30.5 cm)
M. Cabinet door or hinges should not extend into the cutout.
N. Remaining counter depth should not exceed 2¼" (5.7 cm).







































