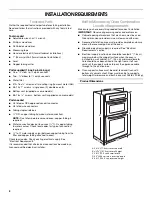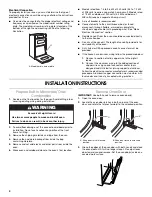
2
INSTALLATION REQUIREMENTS
Tools and Parts
Gather the required tools and parts before starting installation.
Read and follow the instructions provided with any tools listed
here.
Tools needed
■
Adjustable wrench or
⁵⁄₈
" wrench
■
Phillips screwdriver
■
Flat-blade screwdriver
■
Measuring tape
■
Hand or electric drill (for wall cabinet installations)
■
1" (25 mm) drill bit (for wall cabinet installations)
■
Level
■
Copper tubing cutter
Parts supplied (1 box, 3 plastic bags)
■
One -
³⁄₈
" stem to
¹⁄₄
" quick connect
■
Two -
³⁄₈
"
elbow to
¹⁄₄
" quick connects
■
Water filter
■
#10–16 x
⁵⁄₈
" screw and 1 mounting ring (to mount water filter)
■
#8–14 x 1" screws - single oven (2), double oven (4)
■
Bottom vent (supplied on some models)
■
#8–18 x
³⁄₈
" screws - bottom vent (supplied on some models)
Parts needed
■
UL listed or CSA approved conduit connector
■
UL listed wire connectors
■
Tubing staples/retainers
■
¼" O.D. copper tubing (to make water connection)
NOTE: Due to temperatures around oven, copper tubing is
required.
■
Water connection device (to connect ¼" O.D. copper tubing
to water source). Check local codes for type of connection
required.
■
¼" to ¼" water supply union (between copper tubing from the
filter and copper tubing attached to oven)
Check local codes. Check existing electrical supply. See
“Electrical Requirements.”
It is recommended that all electrical connections be made by a
licensed, qualified electrical installer.
Built-In Microwave/Oven Combination
Location Requirements
Make sure you have everything needed for correct installation.
IMPORTANT: Observe all governing codes and ordinances.
■
Cabinet opening dimensions that are shown must be used.
Given dimensions provide minimum clearance with oven.
■
Recessed installation area must provide complete enclosure
around the recessed portion of the oven.
■
Grounded electrical supply is required. See “Electrical
Requirements” section.
■
Electrical supply junction box should be located 3" (7.6 cm)
maximum below the support surface when the oven is
installed in a wall cabinet. A 1" (2.5 cm) minimum diameter
hole should have been drilled in the right rear or left rear
corner of the support surface to pass the appliance cable
through to the junction box.
■
Oven support surface must be solid, level and flush with
bottom of cabinet cutout. Floor must be able to support a
total weight (microwave and built-in oven) of 238 lbs (108 kg).
Product Dimensions
A. 28
⁵⁄₁₆
" (71.9 cm) recessed width
B.
42⁵⁄₁₆
" (107.5 cm) overall height
C. 29
³⁄₄
" (75.6 cm) overall width
D. 23" (58.4 cm) max. recessed depth
E. 40
³⁄₄
" (103.5 cm) recessed height
A
B
D
E
C


























