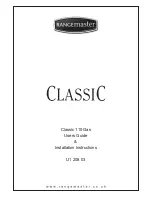
3
INSTALLATION REQUIREMENTS
Tools and Parts
Gather the required tools and parts before starting installation.
Tools needed
Parts supplied
Parts needed
Check local codes and consult gas supplier. Check existing gas
supply and electrical supply. See “Electrical Requirements” and
“Gas Supply Requirements” sections.
Location Requirements
IMPORTANT: Observe all governing codes and ordinances. Do
not obstruct flow of combustion and ventilation air.
■
It is the installer’s responsibility to comply with installation
clearances specified on the model/serial rating plate. The
model/serial rating plate is located on the underside of the
cooktop base.
■
To eliminate the risk of burns or fire by reaching over heated
surface units, cabinet storage space located above the
surface units should be avoided. If cabinet storage is to be
provided, the risk can be reduced by installing a range hood
that projects horizontally a minimum of 5" (12.7 cm) beyond
the bottom of the cabinets.
■
The cooktop must be a specified cooktop that is approved to
be installed either alone or over an undercounter built-in
oven. Check the cooktop base approved installation label for
your cooktop model number and approved combinations of
cooktops and ovens that can be installed. If you do not find
this label, your cooktop may not be approved for use over an
undercounter built-in oven. Contact your dealer to confirm
that your cooktop is approved.
■
Ovens approved for this type of installation will have an
approval label located on the top of the oven. If you do not
find this label, contact your dealer to confirm that your oven is
approved. Refer to oven manufacturer’s Installation
Instructions for approval for built-in undercounter use and
proper cutout dimensions.
■
The cooktop should be installed in a location away from
strong draft areas, such as windows, doors and strong
heating vents or fans.
■
All openings in the wall or floor where cooktop is to be
installed must be sealed.
■
Cabinet opening dimensions that are shown must be used.
Given dimensions are minimum clearances.
■
Grounded electrical supply is required. See “Electrical
Requirements” section. Proper gas supply connection must
be available. See “Gas Supply Requirements” section.
■
The cooktop is designed to hang from the countertop by its
side or rear flanges.
■
The gas and electric supply should be located as shown in
“Cabinet Dimensions” section so that they are accessible
without requiring removal of the cooktop.
■
Provide cutout in right rear corner of cutout enclosure as
shown to provide clearance for gas inlet, power supply cord,
and to allow the rating label to be visible.
IMPORTANT: To avoid damage, check with your builder or
cabinet supplier to make sure that the materials used will not
discolor, delaminate or sustain other damage.
Mobile Home - Additional Installation Requirements
The installation of this cooktop must conform to the
Manufactured Home Construction and Safety Standard, Title
24 CFR, Part 3280 (formerly the Federal Standard for Mobile
Home Construction and Safety, Title 24, HUD Part 280). When
such standard is not applicable, use the Standard for
Manufactured Home Installations, ANSI A225.1/NFPA 501A or
with local codes.
In Canada, the installation of this cooktop must conform with the
current standards CAN/CSA-A240-latest edition, or with local
codes.
In the State of Massachusetts, the following installation instructions apply:
■
Installations and repairs must be performed by a qualified or licensed contractor, plumber, or gasfitter qualified or licensed by
the State of Massachusetts.
■
If using a ball valve, it shall be a T-handle type.
■
A flexible gas connector, when used, must not exceed 3 feet.
■
Tape measure
■
Flat-blade screwdriver
■
Phillips screwdriver
■
¹⁵⁄₁₆
" combination wrench
■
Pipe wrench
■
Wrench or pliers
■
Marker or pencil
■
Pipe-joint compound
resistant to LP gas
■
Noncorrosive leak-detection
solution
■
Gas pressure regulator
■
Burner grates
■
Burner caps
■
Burner base
■
Clamping brackets (2)
■
Bracket attachment
screws (2)
A. Model/serial rating plate
A




































