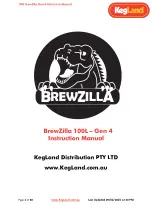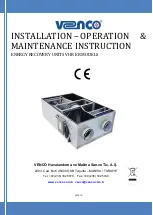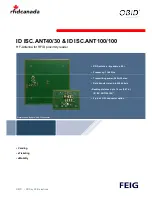
9 of 31
6.1 BAY
LAYOUT
Figure 2. Typical bay layout
NOTE:
Leave any additional room for any desired aisle or work area. Recommended clearance
around the lift is a minimum of three (3) feet. Ensure clearance conforms to local building and
fire codes.
Recommended overhead clearance is a minimum of twelve (12) foot ceiling providing 6 feet for
the maximum lift height and 6 feet for the supported vehicle. For vehicles taller than 6 feet it is
recommended that the user provides additional overhead clearance or a shut off mechanism to
stop the lift from raising the vehicle too high.
IMPORTANT: DO NOT UNBOLT SHIPPING CLAMPS HOLDING EACH MAIN
FRAME ASSEMBLY TOGETHER UNTIL INSTRUCTED TO DO SO.










































