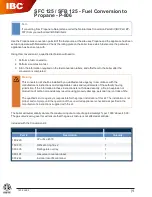
WHL-033 Rev. 1.29.16
10
E. Residential Garage Installation
Precautions
If the boiler is located in a residential garage, per ANSI Z223.1:
•
Install the boiler burner and ignition devices a minimum
of 18” above the floor of the garage. This will ensure the
burner and ignition devices are well off the floor.
•
When raising the boiler ensure the entire bottom and
fully filled weight of the boiler are fully supported.
•
Locate or protect the boiler so it cannot be damaged by
a moving vehicle.
Figure 3 - Recommended Service Clearances
Check with your AHJ for requirements when installing the
boiler in a garage. Failure to properly take factors such as boiler
venting, piping, condensate removal, and wiring into account
before installation could result in wasted time, money, and
possible property damage, personal injury, or death.
F. Exhaust Vent and Intake Pipe
The boiler is rated ANSI Z21.13 Category IV (pressurized vent,
likely to form condensate in the vent) and requires a special vent
system designed for pressurized venting.
NOTE: The venting options described here (and further
detailed in the Venting section, this manual) are the lone
venting options approved for this boiler. Failure to vent the
boiler in accordance with the provided venting instructions
will void the warranty.
Failure to vent the boiler properly will result in serious personal
injury or death.
Do not attempt to vent this boiler by any means other than
those described in this manual. Doing so will void the warranty
and may result in severe personal injury or death.
The exhaust discharged by this boiler may be very hot. Avoid
touching or other direct contact with the exhaust gases of the
vent termination assembly. Doing so could result in severe
personal injury or death.
Vents must be properly supported. Boiler exhaust and intake
connections are not designed to carry heavy weight. Vent
support brackets must be within 1’ of the boiler and the
balance at 4’ intervals. Boiler must be readily accessible for
visual inspection for first 3’ from the boiler. Failure to properly
support vents could result in property damage, severe
personal injury, or death.
1. Direct Vent of Exhaust and Intake
If installing a direct vent option, combustion air must be
drawn from the outdoors directly into the boiler intake and
exhaust must terminate outdoors. There are three basic direct
vent options detailed in this manual: 1. Side Wall Venting, 2.
Roof Venting, and 3. Unbalanced Venting.
Be sure to locate the boiler such that the exhaust vent and
intake piping can be routed through the building and properly
terminated. Different vent terminals can be used to simplify
and eliminate multiple penetrations in the building structure
(see Optional Equipment in Venting Section). The exhaust
vent and intake piping lengths, routing, and termination
methods must all comply with the methods and limits given
in the Venting Section, this manual.
When installing a combustion air intake from outdoors, care
must be taken to utilize uncontaminated combustion air.
To
prevent combustion air contamination, see Table 1.
2. Indoor Combustion Air in Confined or Unconfined Space
This boiler requires fresh, uncontaminated air for safe
operation and must be installed in a mechanical room where
there is adequate combustion and ventilating air.
NOTE: To
prevent combustion air contamination, see Table 1.
Combustion air from the indoor space can be used if the space
has adequate area or when air is provided through a duct
or louver to supply sufficient combustion air based on the
boiler input. Never obstruct the supply of combustion air to
the boiler. If the boiler is installed in areas where indoor air
is contaminated (see Table 1) it is imperative that the boiler
be installed as direct vent so that all combustion air is taken
directly from the outdoors into the boiler intake connection.
Unconfined space
is space with volume greater than 50
Summary of Contents for WBMC**500
Page 36: ...WHL 033 Rev 1 29 16 36 Figure 27 Internal Connection Diagram ...
Page 59: ...WHL 033 Rev 1 29 16 59 Figure 32 500 Combustion System Replacement Parts Model ...
Page 60: ...WHL 033 Rev 1 29 16 60 Figure 33 850 Combustion System Replacement Parts Model ...
Page 61: ...WHL 033 Rev 1 29 16 61 Figure 34 Water Side Replacement Parts All Models ...
Page 62: ...WHL 033 Rev 1 29 16 62 Figure 35 Cabinet Replacement Parts All Models ...











































