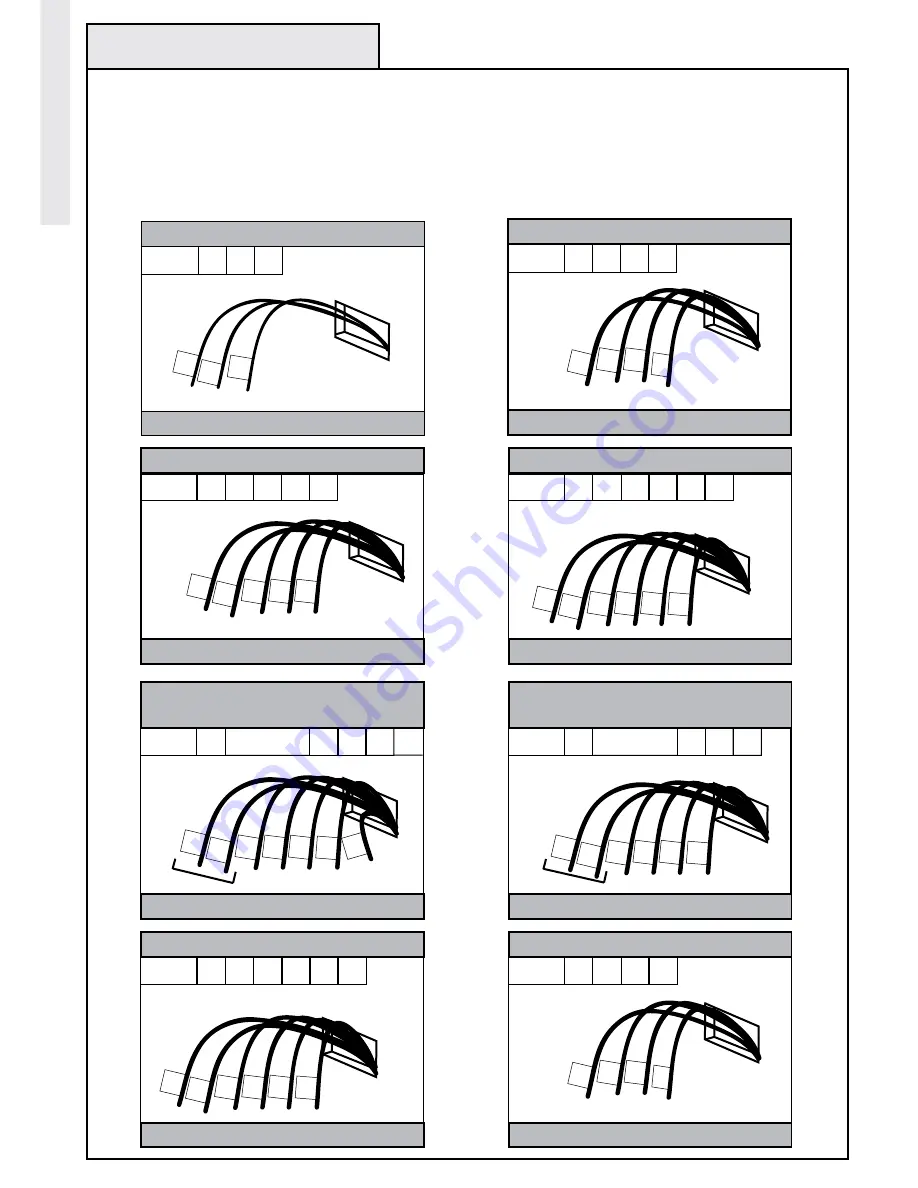
12
Step 5: Match Wiring
Installation
FROM
FURNACE
W RH G
C
3 Wire Heat + C
Wire C W RH G
Match the wiring diagram below with the wires you labeled in Step 3 and proceed to the
page referenced for detailed set-up information for your application.
note:
The C wire (24 Volts AC) is not optional.
note:
If your combination of wires in not shown, go to Step 6 and modify your labeling per
the cross reference chart.
FROM
FURNAC
E
C
W
RH
2 Wire Heat + C
Wire C W rH
FROM
FURNAC
E
C
W RH Y
G
4 Wire Heat/Cool + C
Wire C W rH Y G
5 Wire Heat/Cool + C
Wire C W rH Y G rC
FROM
FURNAC
E
C
W RH Y
G RC
FROM
FURNAC
E
C
G
RH Y
B
O
or
4 Wire Heat pump without
auxilliary Heat + C
Wire C
B
rH Y G
o
or
FROM
FURNAC
E
C
W
RH
Y
G
W2
1 Stage Cool, 2 Stage Heat + C
Wire C
rH Y
G
W2 W
FROM
FURNAC
E
W RH A
C
3 Wire Zoned Hot Water + C
Wire C W rH a
Go to page 14
FROM
FURNAC
E
C
W2
RH Y
G
B
O
or
5 Wire Heat pump with
auxilliary Heat + C
Wire C B
rH Y G
o
or
W2
Go to page 14
Go to page 15
Go to page 15
Go to page 16
Go to page 16
Go to page 17
Go to page 17













































