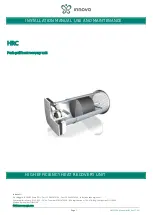
IMPORTANT:
THE DISTANCE BETWEEN THE STEP PLATE AND THE MIDDLE OF THE LIFT
HANDLE MUST BE 20” MINIMUM TO 30” MAXIMUM. IF NECESSARY REPOSITION THE UPPER
LIFT HANDLE TO STAY WITHIN THE REQUIRED DIMENSION.
Using the lift handle holes as a template, drill (2) 9/32” dia. holes through the lock section.
Enlarge the holes from the outside the door to 1/2” dia.
CAUTION
DO NOT DRILL THROUGH OR ENLARGE HOLES ON THE INSIDE OF THE DOOR
SECTION.
Assemble the outside and inside lift handles to the lock section using (2) spacers, (2) 1/4” -
20 x 2-1/2” carriage bolts and (2) 1/4” - 20 hex nuts.
Outside
lift handle
Outside
of lock
section
(2) 1/4”-20
Hex Nuts
Inside lift
handle
Inside
of lock
section
Center
stile
(2) 1/4”-20 x 2-1/2”
Carriage bolts
(2) Spacers
(2) 9/32”
Diameter holes
(2) 1/2”
Diameter holes
4”
Outside
step plate
Outside of
bottom
section
Outside of
lock section
Outside lift
handle
20” Minimum to
30” Maximum
Positioning Bottom Section
10
Center the bottom section in the door opening. Level the section using wooden shims (if
necessary) under the bottom section. When the bottom section is leveled, temporarily hold it
in place by driving a nail into the jamb and bending it over the edge of the bottom section on
both sides.
Weather seal (If applicable)
Level
Bottom section
Wooden shims (If necessary)
Attaching Vertical Tracks To Jambs
11
NOTE:
Depending on your door, you may have Quick Install Flag Angles, Fully Adjustable Flag
Angles, Riveted Vertical Track Assemblies or you may have Angle Mount Vertical Track As-
semblies. Refer to Package Contents / Breakdown of Parts, to determine which Flag Angles /
Vertical Track Assemblies you have.
IMPORTANT:
IF YOUR DOOR IS TO BE INSTALLED PRIOR TO A FINISHING CONSTRUCTION
OF THE BUILDING’S FLOOR, THE VERTICAL TRACKS AND THE DOOR BOTTOM SECTION
ASSEMBLY SHOULD BE INSTALLED SUCH THAT WHEN THE FLOOR IS CONSTRUCTED, NO
DOOR OR TRACK PARTS ARE TRAPPED IN THE FLOOR CONSTRUCTION.
IMPORTANT:
THE TOPS OF THE VERTICAL TRACKS MUST BE LEVEL FROM SIDE TO SIDE.
IF THE BOTTOM SECTION WAS SHIMMED TO LEVEL IT, THE VERTICAL TRACK ON THE
SHIMMED SIDE MUST BE RAISED THE HEIGHT OF THE SHIM.
NOTE:
Make sure the counterbalance lift cable is located between the track rollers and the
door jamb.
Starting on the left hand side of the bottom section, remove the nail. Position the left hand
vertical track assembly over the track rollers of the bottom section and install, as shown. Drill
3/16” pilot holes into the door jamb for the lag screws.
FOR QUICK INSTALL FLAG ANGLES OR FULLY ADJUSTABLE FLAG ANGLES:
Loosely
fasten jamb brackets and flag angle to the jamb using 5/16” x 1-5/8” lag screws. Tighten lag
screws, securing the bottom jamb bracket to jamb, maintain 3/8” to 5/8” spacing, between
the bottom section and vertical track. Hang counterbalance lift cable over flag angle. Repeat
same process for other side.
Vertical
track
assembly
Jamb
bracket
Flag
angle
Flag angle lag screw locations
5/16” x 1-5/8”
Lag screws
Bottom
section
Track
rollers
12R FA
3/8” to 5/8”
Spacing
Bottom section
15R QI
12R QI
Floor
Track roller
15R FA
Vertical track
FOR RIVETED VERTICAL TRACK ASSEMBLY:
Loosely fasten jamb brackets and flag angle
to the jamb using 5/16” x 1-5/8” lag screws. Tighten lag screws, securing the bottom jamb
bracket to jamb, maintain 3/8” to 5/8” spacing as shown between the bottom section and
vertical track. Hang counterbalance lift cable over flag angle. Repeat same process for other
side.
FOR ANGLE MOUNT VERTICAL TRACK ASSEMBLY:
Loosely fasten the slots in the wall
angle to the jamb using 5/16” x 1-5/8” lag screws. Tighten lag screws, securing the bottom
slot in the wall angle, maintain 3/8” to 5/8” spacing as shown between the bottom section
and vertical track. Hang counterbalance lift cable over angle mount. Repeat same process for
other side.
Flag angle lag screw
locations
3/8” to 5/8”
Spacing
Bottom section
Vertical track
Bottom section
Vertical
track
Jamb
bracket
Flag
angle
5/16” x 1-5/8”
Lag screws
Floor
Angle mount
vertical track
assembly
Bottom
section
Riveted
vertical track
assembly
5/16” x 1-5/8”
Lag screws
Vertical
track
Wall
angle
Slot
Stacking Sections
12
NOTE:
The sections can be identified by the graduation of the installed graduated end hinges.
The smallest graduated end hinge on the section should be stacked on top of the bottom
section, with each graduated end hinge increasing as the sections are stacked, see Door
Section Identification.
NOTE:
Make sure graduated end and center hinges are flipped down, when stacking another
section on top.
With assistance, lift second section and guide the track rollers into the vertical tracks. Lower
section until it is seated against bottom section. Flip hinges up. Fasten center hinge(s) first;
11
Summary of Contents for 8100
Page 23: ......










































