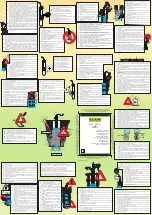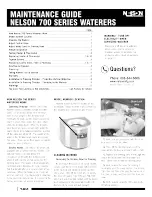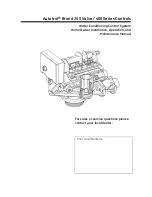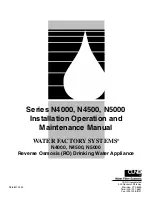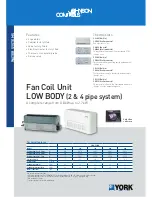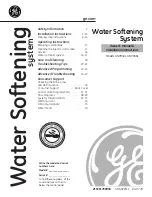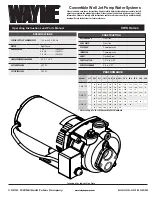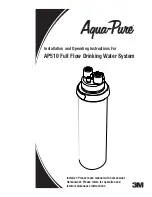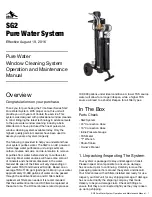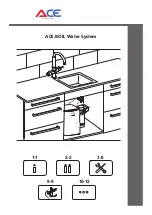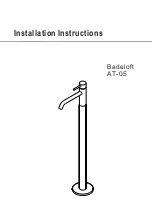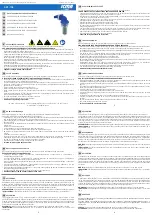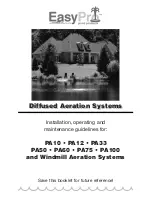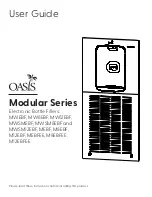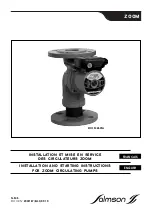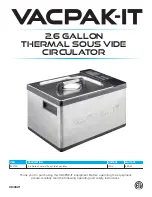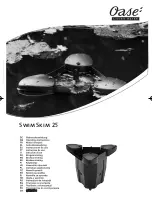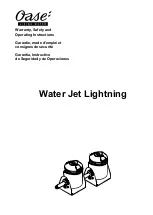
Instructions for Installing
Dead Level
®
Trench Drains
For Pre-Sloped Trench Drains
IS-WD-DL-Installation-CAN_Fr-CA
WARNING
!
Read this Manual BEFORE using this equipment.
Failure to read and follow all safety and use information
can result in death, serious personal injury, property
damage, or damage to the equipment.
Keep this Manual for future reference.
General Note: Please DO NOT separate channels from frames.
Channel and frame sections arrive to the jobsite preassembled in a specific
sequence to meet your project design requirements. They are not interchangeable
between sections and separating and reassembling them may cause installation
errors. If they accidentally become separated, please contact your Watts representative for technical
support with any questions.
1. Installation Diagram
1.1 Locate and save the installation diagram from the hardware box.
If you cannot find your installation diagram contact your Watts
representative for another copy.
2. Excavation
2.1 Excavate to allow a minimum 4" concrete pour below, and on both sides of
the trench drain and below a catch basin, if used.
Installation Guidelines
Summary of Contents for Dead Level Trench Drains
Page 11: ...Notes ...
Page 23: ...Remarques ...

















