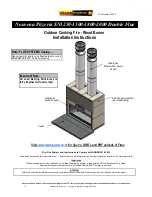
16 December 2014
Due to continued product improvement, Warmington Ind LTD reserves the right to change product specifications without prior notification.
All Dimension are in mm……. Copyright on all products and Specifications ©
3
WARMINGTON NOUVEAU FIREBOX DIMENSIONS
ACC CONCRETE SURROUND DETAILS DIMENSIONS
Minimum Flue Height
Flue Height
2400
Measured From Top of Adaptor
B + F + 2400
ACC CONCRETE HEARTH DIMENSIONS
Check List
Firebox
Ash Pan
Rack/Hotplate & Grill
Weather Shield
Badge
Adaptor & Bolts
Davit Rods
Packed by
Note:
Firebox is recessed 40mm into ACC Surround.
Timber Framing requires 30mm clearances with ACC
Surround .
Description
SN 1500 SN 1800 SN 2000
SN 1250
Firebox Width
A
1500
1800
2000
1250
Firebox Height
B
910
910
910
910
Firebox Depth
C
600
600
600
600
Flange Width
D
1550
1850
2050
1300
Flange Height
E
935
935
935
935
Adaptor Height
F
480
480
538
480
Pizza Oven Width
AA
470
470
470
470
Pizza Oven Height
BB
129
129
129
129
Pizza Oven Depth
CC
311
311
311
311
Description
SN 1500
SN 1800
SN 2000
SN 1250
Surround Width
G
1710
2010
2210
1460
Surround Height
H
1640
1640
1690
1640
Surround Depth
I
770
770
770
770
Window Width
J
1560
1860
2060
1310
Window Height
K
940
940
940
940
*
To Centre of Flue
N
450
450
450
450
Between Flue Centre
O
760
760
842
600
Flue Diameter X 2
P
300
300
350
250
Liner Diameter X 2
Q
400
400
450
350
*
Flue Centre
Z
400
400
382
400
Description
SN 1500
SN 1800
SN 2000
SN 1250
Hearth Width
L
1900
2200
2400
1650
Hearth Projection
M
850
850
850
850
Note :
* “Z” dimension is from Flue Centre to Firebox Front Flange Not
including 40mm rebate from ACC Enclosure .
* “N” dimension is from Flue Centre to the ACC Enclosure front

































