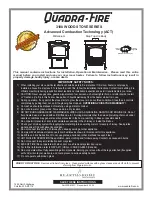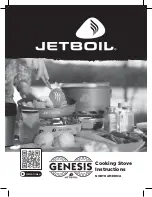Reviews:
No comments
Related manuals for Lenga 500

3100 Series
Brand: Quadra-Fire Pages: 28

Genesis
Brand: Jetboil Pages: 44

Clarity 929 DV
Brand: Harman Pages: 32

Primarofen PO 03-2 easy.nrg
Brand: wodtke Pages: 68

5441 Series
Brand: Coleman Pages: 9

Contura C 600
Brand: Nibe Pages: 4

ARIA RELAX ALADINO GLASS
Brand: Moretti Design Pages: 32

TC80100
Brand: Toolland Pages: 21

Baby Countryside
Brand: Magnum Pages: 44

KR-302
Brand: Blaze King Pages: 17

SJ15SFB
Brand: Lofty Pages: 16

SRCH08
Brand: Master cook Pages: 4

TERMOSOVRANA DSA
Brand: Nordica Pages: 72

CLEMY
Brand: Palazzetti Pages: 84

A08E
Brand: Arizona Pages: 22

Alderlea T5 Classic Insert
Brand: Pacific energy Pages: 24

AP5780
Brand: Ashley Pages: 56

VG1820
Brand: Vogelzang International Pages: 40






















