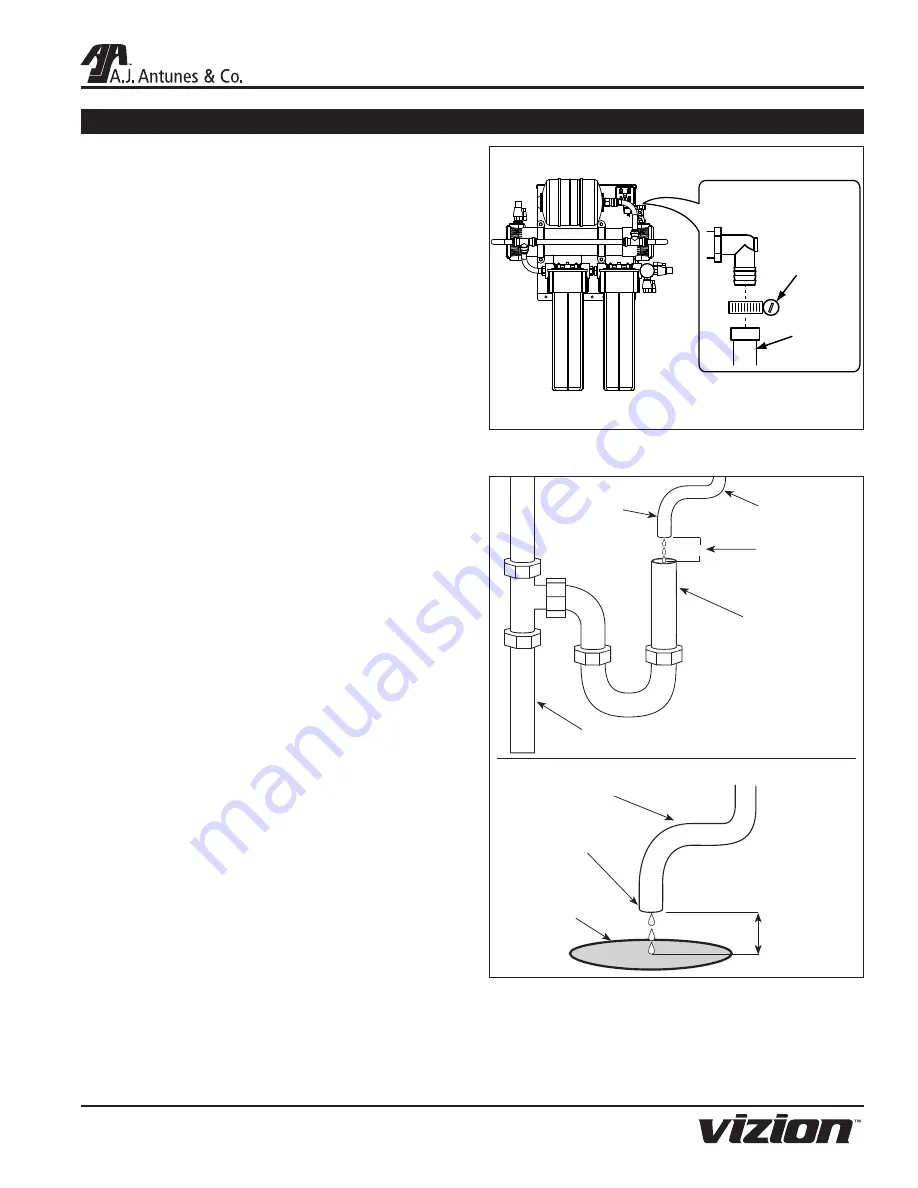
VZN T5 SERIES
11
P/N 1011066 Rev. G 12/13
INSTALLATION (continued)
2” (5.1 cm)
minimum
2” (5.1 cm)
minimum
Floor
Drain
Secure
End
Drain Line
from System
Drain Line
from System
Secure
End
Drain
Standpipe
Figure 4. Drain Line Plumbing
Secure Hose
with Worm
Clamp
Direct Hose
to Drain
Example Drain Valve
Connection
Figure 3. Drain Valve Connection
Drain Valve Connection
The drain is for flushing particle buildup out of the
system during self cleaning.
1. Cut a length of tubing (not supplied) so it reaches the
drain from the Drain Valve.
2. Connect one end of the hose to the Drain Valve with an
appropriate fitting (not supplied) (Figure 3).
3. Direct the other end of the hose to the drain (Figure 3).
When connecting the drain hose, pay attention to the follow-
ing guidelines:
• The drain line plumbing must be able support the flow
rate whenever the system flushes. This flow rate is
dependent on the inlet water pressure, inlet pipe size,
and system.
• The drain line leading out of the system must be as
short as possible and slope downwards without any
kinks or loops.
• The drain line plumbing must be positioned and
secured at least 2 inches above the drain (Figure 4).
This air gap protects the system from contamination in
the event of a backed-up drain.
• The drain used must not be blocked or restricted.
• The drain used must be as large or larger than the
drain line plumbing.










































