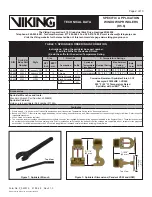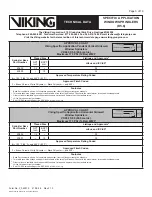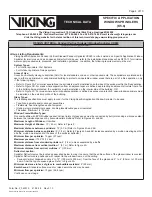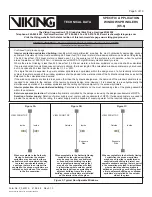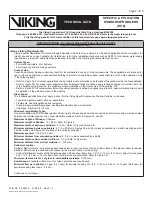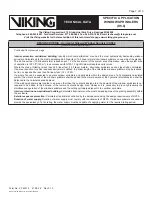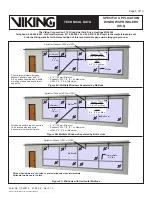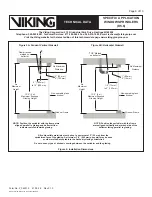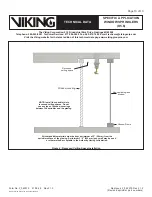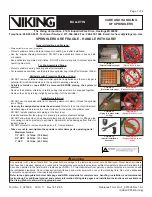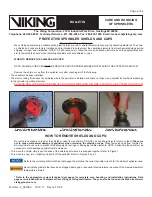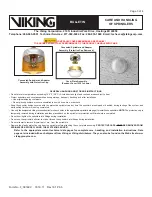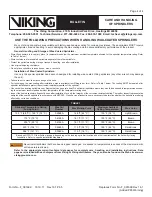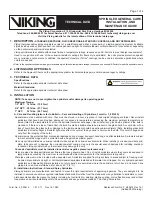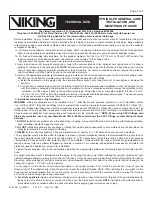
SPECIFIC APPLICATION
WINDOW SPRINKLERS
(K5.6)
TECHNICAL DATA
Form No. F_042519 21.09.28 Rev 21.3
© 2021 Viking Group Inc. All rights reserved
Page 6 of 10
The Viking Corporation, 210 N Industrial Park Drive, Hastings MI 49058
Telephone: 269-945-9501 Technical Services: 877-384-5464 Fax: 269-818-1680 Email: [email protected]
Visit the Viking website for the latest edition of this technical data page www.vikinggroupinc.com
DESIGN CRITERIA - Horizontal Sidewall Window Sprinkler VK962
(Also refer to the Approval Chart.)
cULus Listing Requirements:
Viking Specific Application Horizontal Sidewall Sprinkler VK962 is cULus Listed as a Specific Application Window Sprinkler for
interior use and as an open sprinkler for Outside use; refer to the installation standards such as NFPA 13 for minimum water supply
requirements, pressures, and installation guidelines. In addition, the following requirements must be met:
System Types:
• For Interior sprinklers: Wet Systems
• For Outdoor sprinklers: Deluge systems
Areas of Use:
Consult an Authority Having Jurisdiction (AHJ) for local standards, codes, or other requirements. These sprinklers are intended for
use in either a sprinklered or unsprinklered building to protect non-operable window areas that are part of a fire separation, only
if the following apply:
• Refer to Figure 3A. For interior separations, the sprinklers must be installed on both sides of the window within the fire separation.
• Refer to Figure 3B. For areas where separation from an adjacent space is defined as protecting an adjacent structure from a fire
in the building being protected, the sprinklers must be installed on the interior side of the building, OR
• Refer to Figure 3C. For areas where exterior spatial separation is defined as exposure protection, open window sprinklers must
be installed on the exterior portion of the building.
Glass Types:
The following specifications must apply in order for the Viking Specific Application Window Sprinkler to be used.
• Type: Non-operable and/or stronger assemblies
• Treatments: heat-strengthened and tempered
• Glazing: single-glazed/single pane, double-glazed/double pane or insulated.
• Thickness: Minimum 1/4” (6 mm)
Window Frame/Mullion Types:
Non combustible with EPDM rubber gasket; Vertical joints of glass panes must be connected by butt-joints using a silicone sealant
between the individual panes or by noncombustible mullions. Refer to Figures 4A and 4B.
Maximum Length of Window:
Unlimited
Maximum Height of Window:
13’ ( 4,0 m) Refer to Figure 5.
Maximum distance between sprinklers:
8’ (2,4 m) Refer to Figures 4A and 4B.
Minimum distance between sprinklers:
6’ (1,8 m) Refer to Figures 4A and 4B (unless separated by a mullion meeting depth of
a baffle; mullion must extend to the back of the sprinkler deflector.)
Maximum pressure:
175 PSI (12 bar)
Minimum distance from standard sprinklers:
6’ (1,8 m) unless separated by a baffle
Maximum distance from vertical mullion:
5’ (15 m) Refer to Figure 4A
Minimum distance from vertical mullions:
4” (100 mm)
Deflector Location:
Sprinkler Deflectors must be located as described below in order to ensure that the entire surface of the glass window is covered.
Sprinkler Deflectors are positioned with respect to the window frame, not the ceiling.
• Horizontal Sidewall: Locate within the outside edge of the window frame from 1/2” to 4” (13 mm to 100 mm) away from the glass
and 1” to 3” (25 mm to 75 mm) down from the top of the exposed glass. Refer to Figure 5B.
Minimum clearance to face of glass to combustible materials:
2” (50 mm)
Escutcheons:
Standard surface mount or raised escutcheons may be used.
Minimum flow per sprinkler:
20 gpm (75,7 Lpm) for sprinkler spacing of 6’ to 8’ (1,83 m to 2,44 m) or 15 gpm (56,8 Lpm) for
sprinkler spacing less than 6’ (1,83 m).
Continues on next page.


