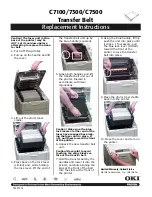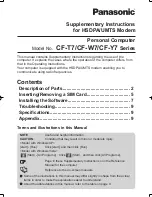
Dimensions
(Flush mount installation)
9
Dimensions
(Flush mount installation)
8
FLUSH CUTOUT
D
29-5/8” (75.2 cm)
E
25-1/4” (64.1 cm)
F
29-1/2” (74.9 cm)
Finished
Surfaces
Vertical
Blocking
B
A
C
FLUSH CUTOUT
A
29-5/8” (75.2 cm)
B
25-1/4” (64.1 cm)
C 51-1/2” (130.8 cm)
Finished
Surfaces
Vertical
Blocking
E
D
F
LEGEND
Blocking
Finished
Surfaces
Screw
Screw
Vertical
Blocking
Distance will vary
depending on the
cabinet
A
B
Top View
CRITICAL
DIMENSIONS
A
28-1/2” (72.4 cm)
B
1-1/2” (3.8 cm)
*Note:
To install the oven in a flush mount application the flush mount accessory kit (D30FTS
for single ovens and D30FTD for double ovens) is required.




























