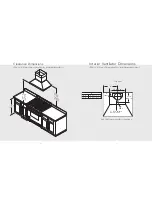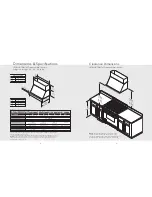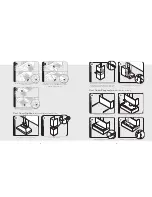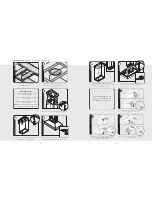
Clearance Dimensions
25
Dimensions & Specifications
24
DSWB Box Wall Hoods
Description
30”
36”
42”
48”
Duct cover width
29-7/8” (75.9 cm)
35-7/8” (91.1 cm)
41-7/8” (106.4 cm)
47-7/8” (121.6 cm)
Duct cover depth
12” (30.5 cm)
Duct cover height
21” (53.3 cm) or 33” (83.8 cm) or 44” (111.8 cm)
Number of lights
2
2
2
3
Number of filters
2
2
3
3
Interior ventilator kits
DIV300/440
DIV300/440
DIV440
DIV880
Exterior ventilator kits
DEV900
DEV900
DEV900
DEV1200*/1500**
Interior duct size
7” (17.8 cm)
7” (17.8 cm)
7” (17.8 cm)
10” (25.4 cm)
Exterior duct size
10” (25.4 cm)
Interior—maximum amps
1.7/3.2
1.7/3.2
3.2
5.6
Exterior—maximum amps
6.6
6.6
6.6
4.3/5.1
* A 1,200 CFM interior- or exterior-power ventilator should be used when installed over range/rangetop
with gas char-grill. Max duct run is 50 ft.
** It is recommended that the 1,500 CFM ventilator be used with longer duct runs. Max duct run is 75 ft.
NOTE:
Maximum amp rating for hoods includes recommended ventilator kit rating; All products must be
hard wired with 2-wire with ground. An interior- or exterior-power ventilator kit must be purchased for
installation with all Designer high hoods.
C (Duct height)
30”W.
36”W.
42”W.
48”W.
21” (53.3 cm)
or
33” (83.8 cm)
or
44” (111.8 cm)
24
”
(61
.0
cm
)
B
A
C
9”
(22.9
cm
)
12
”
(30
.5
cm
)
A (Duct cover width)
30”W. 29-7/8” (75.9 cm)
36”W. 35-7/8” (91.1 cm)
42”W. 41-7/8” (106.4 cm)
48”W. 47-7/8” (121.6 cm)
B (Hood width)
30”W. 29-7/8” (75.9 cm)
36”W. 35-7/8” (91.1 cm)
42”W. 41-7/8” (106.4 cm)
48”W. 47-7/8” (121.6 cm)
(DSWB Box Wall Hoods 30”, 36”, 42”, & 48”)
30”
min
.
(76.2
cm
)
to
36”
max
.
(91.4
cm
)
66”
min
.
(167
.6 c
m)
to
72”
max
.
(182
.9 c
m)
36
”
(91
.4
cm
)
NOTE:
Duct cover sold separately—Required for Installation.
(DSWB Box Wall Hoods)
NOTE:
For best performance, it is recommended
that the bottom of the hood be 30” (76.2 cm) to
36” (91.4 cm) above the countertop. These dimensions
provide for safe and efficient operation of the hood.








































