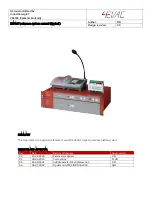
I-VICFLEX.AB1/AB2/AB10_3
REV_R
I-VICFLEX.AB1/AB2/AB10
/ Victaulic
®
VicFlex
™
Styles AB1/AB2/AB10 Brackets / Installation Instructions
Item
AB1 Description
AB2 Description
AB10 Description
1
24-inch/610-mm or 48-inch/1219-mm Square Bar*
24-inch/610-mm or 48-inch/1219-mm Square Bar*
6-inch/152-mm Square Bar*
2
Center Gate Assembly with Wing Nut
Center Gate Assembly with Adjustment Wing Screw
Center Gate Assembly with Wing Nut
3
End Bracket with Sheet Metal Screw
End Bracket with Sheet Metal Screw
End Bracket with Sheet Metal Screw
4
Wing Screw
Wing Screw
Relocation Warning Label
5
Relocation Warning Label
Relocation Warning Label
Helical Spring-Lock Washer
6
Helical Spring-Lock Washer
Helical Spring-Lock Washer
Hex Socket Button Head Cap Screw
7
Hex Socket Button Head Cap Screw
Hex Socket Button Head Cap Screw
–
* Reference publication 10.85 for listing information. Square bar length is in reference to nominal ceiling grid spacing.
2
3
1
5
3
7
6
4
Style AB1 Bracket
2
3
1
3
7
6
4
5
Style AB2 Bracket
2
3
6
5
1
3
6
5
4
Style AB10 Bracket
FLEXIBLE HOSE ASSEMBLY DRAWINGS -
Refer to pages 14 – 19 of this manual for flexible hose technical data.
Example Series AH2 Flexible Hose
Shown Below
Example Series AH2-CC Flexible Hose
Shown Below
1
2
3
4
5
1
2
3
4
Item
Example Series AH2 Description
Example Series AH2-CC Description
1
Flexible Hose Assembly
Flexible Hose Assembly
2
Adapter Nipple
Coupling Assembly
3
Reducer (Flexible Hose to Sprinkler)
Reducer (Flexible Hose to Sprinkler)
4
Shipping Cap
Identification Sleeve
5
Identification Sleeve
–
BRACKET ASSEMBLY DRAWINGS -
Refer to pages 8 – 12 of this manual for bracket installation instructions.




































